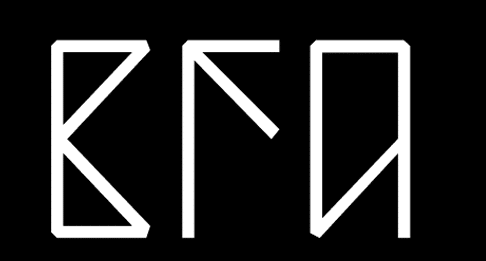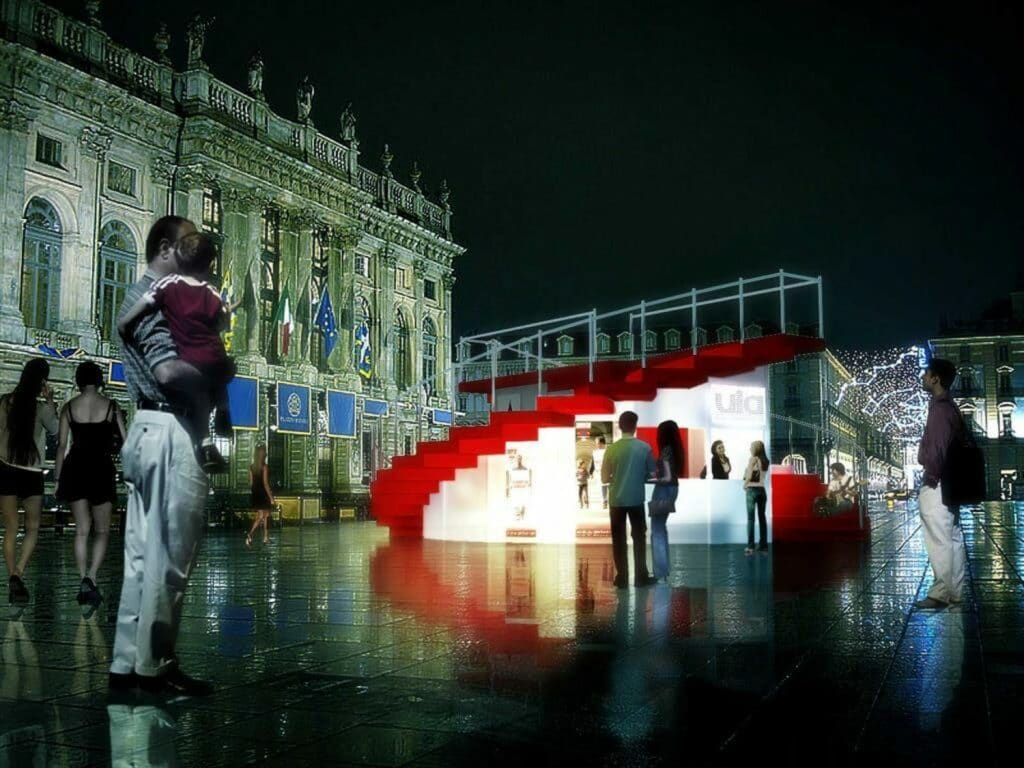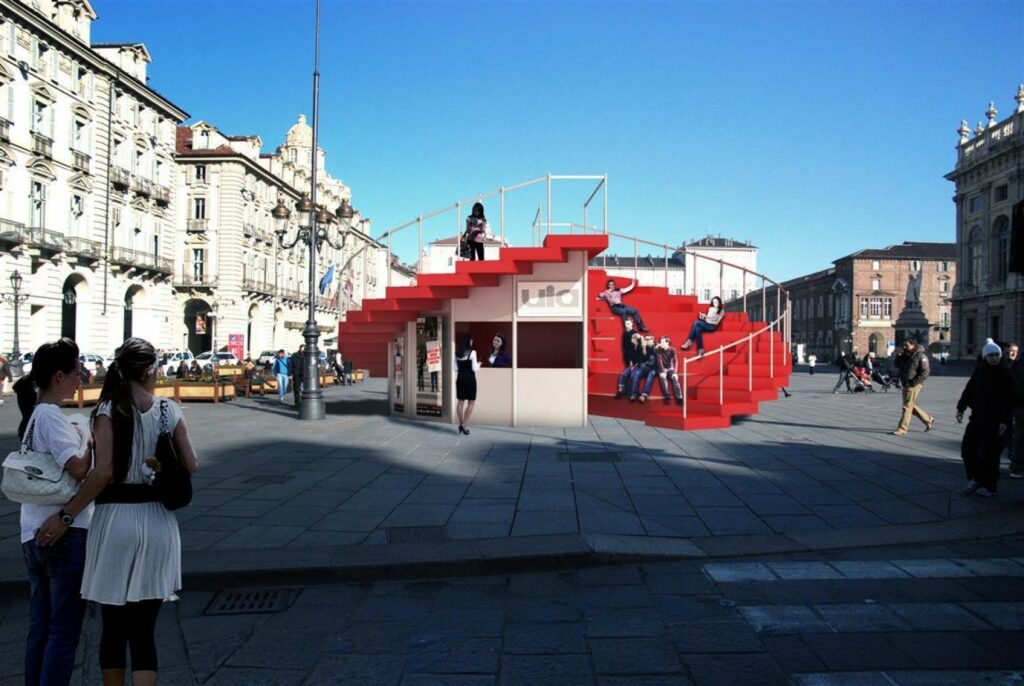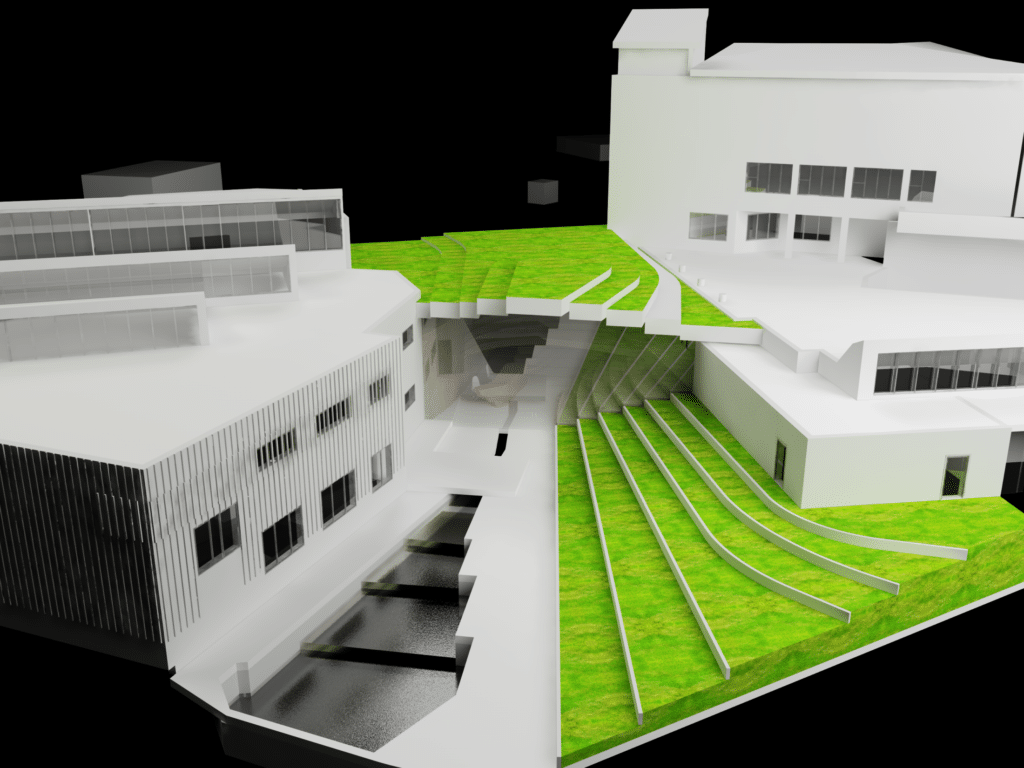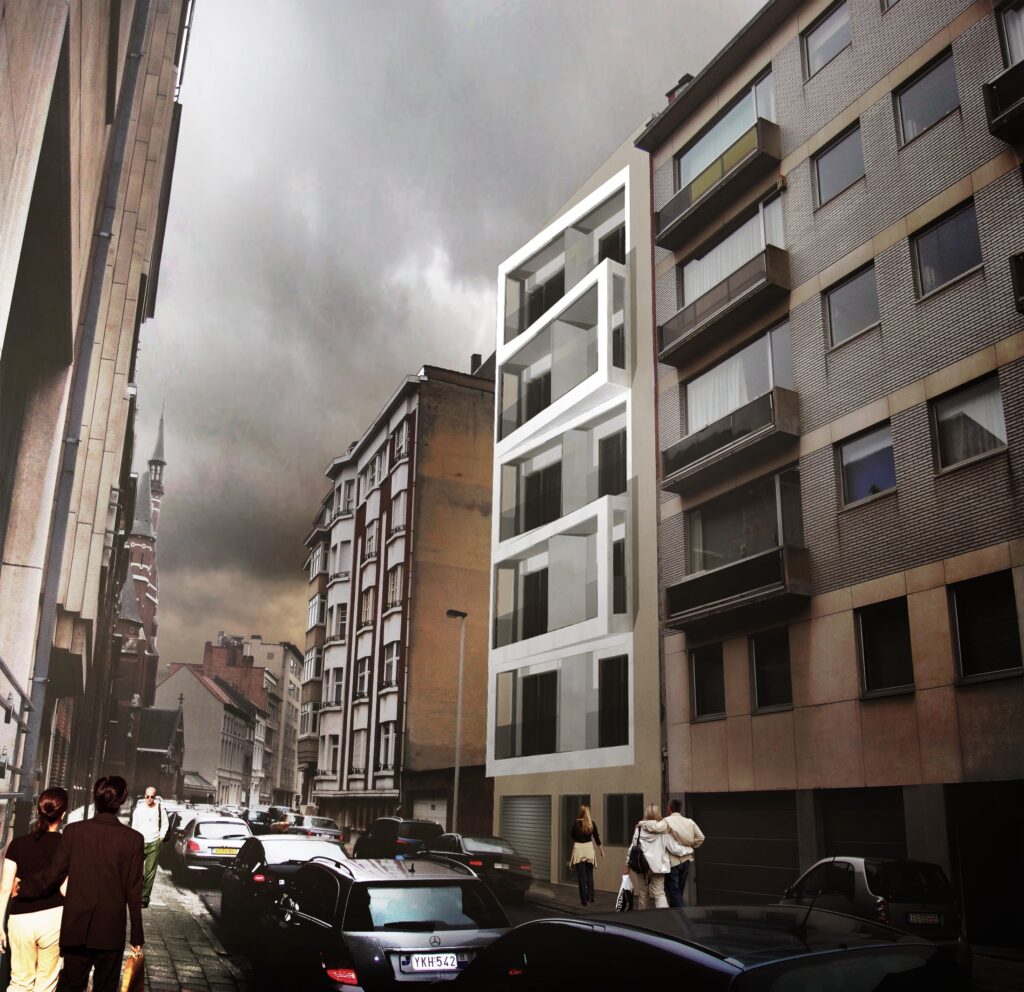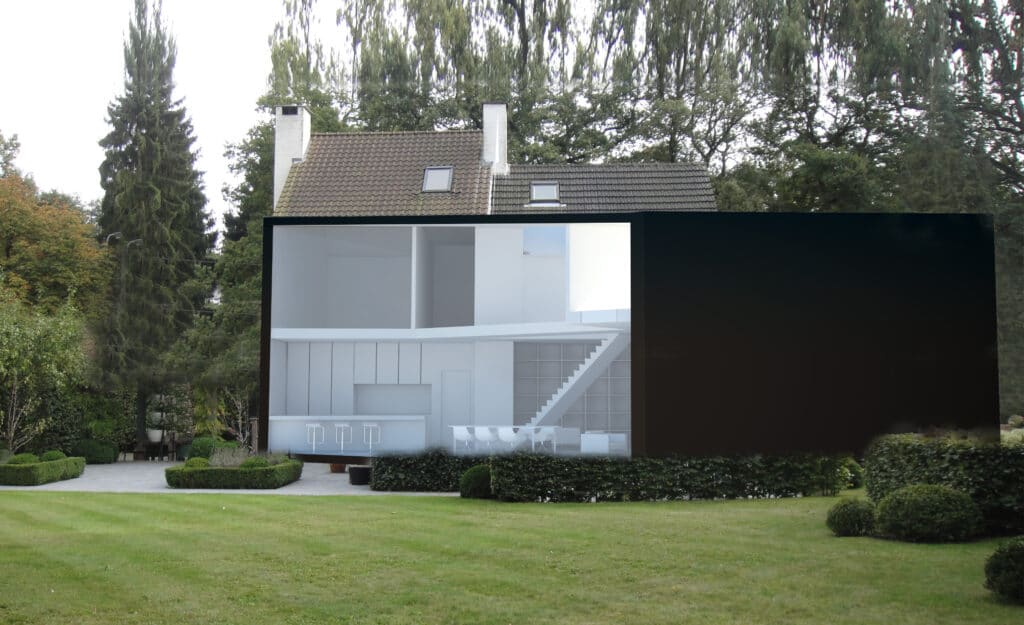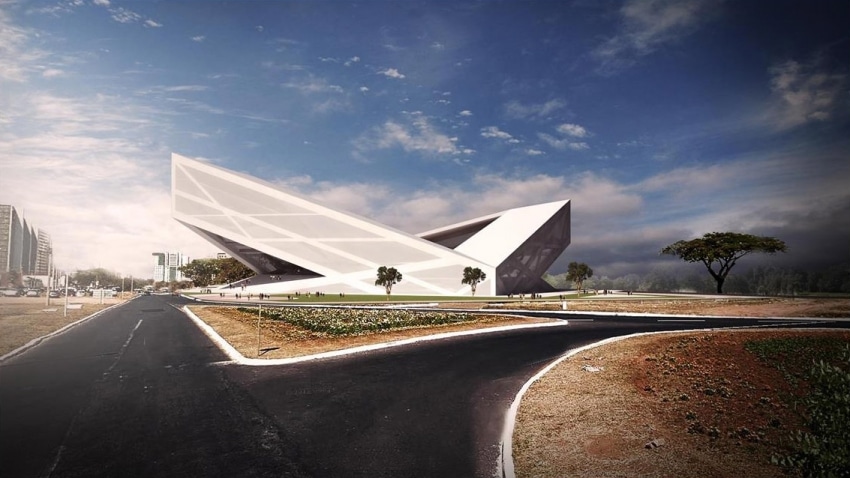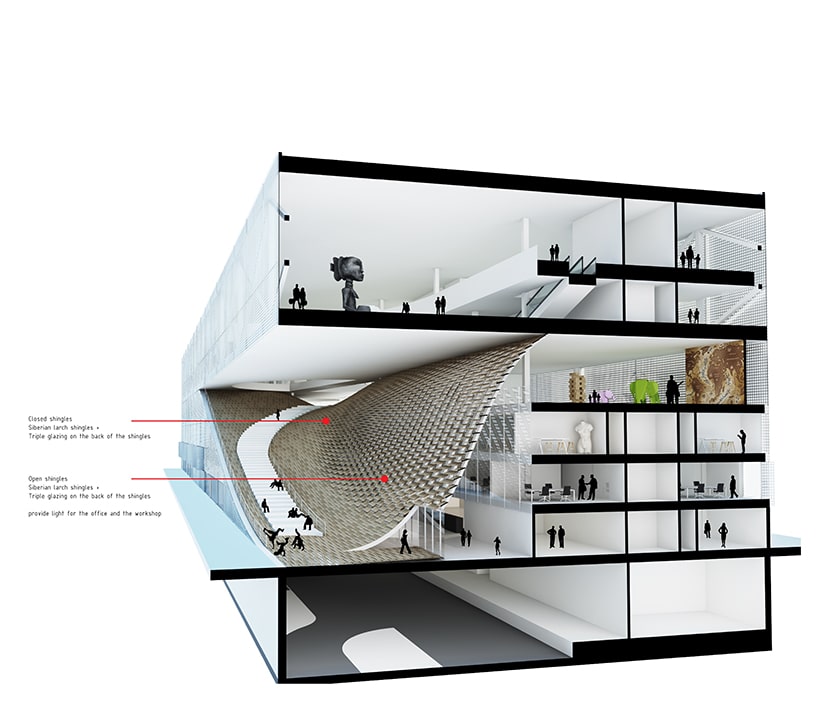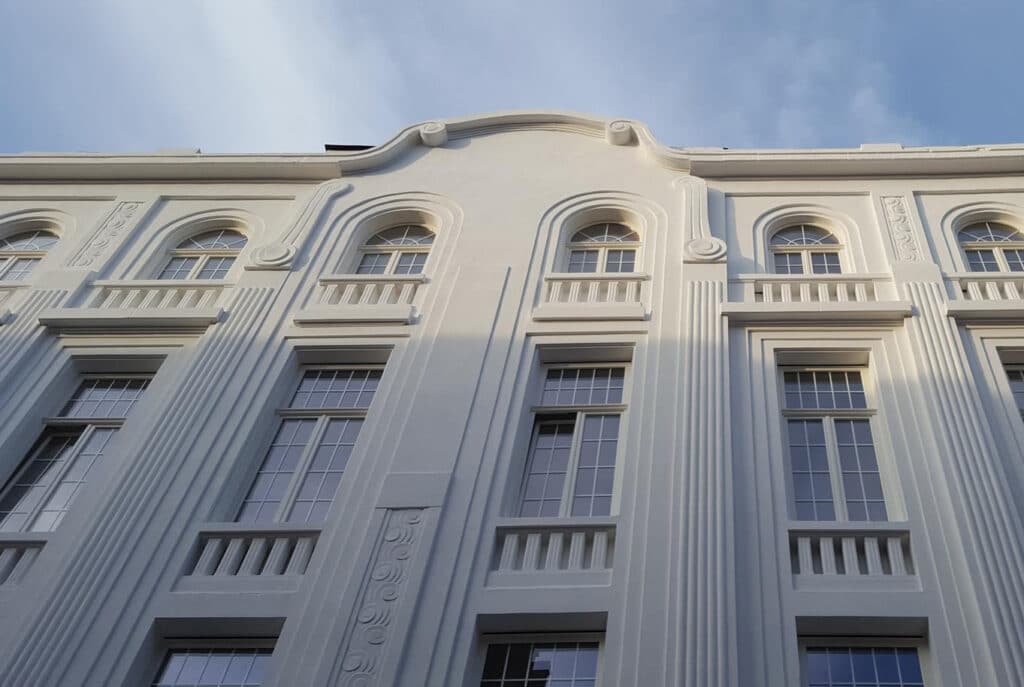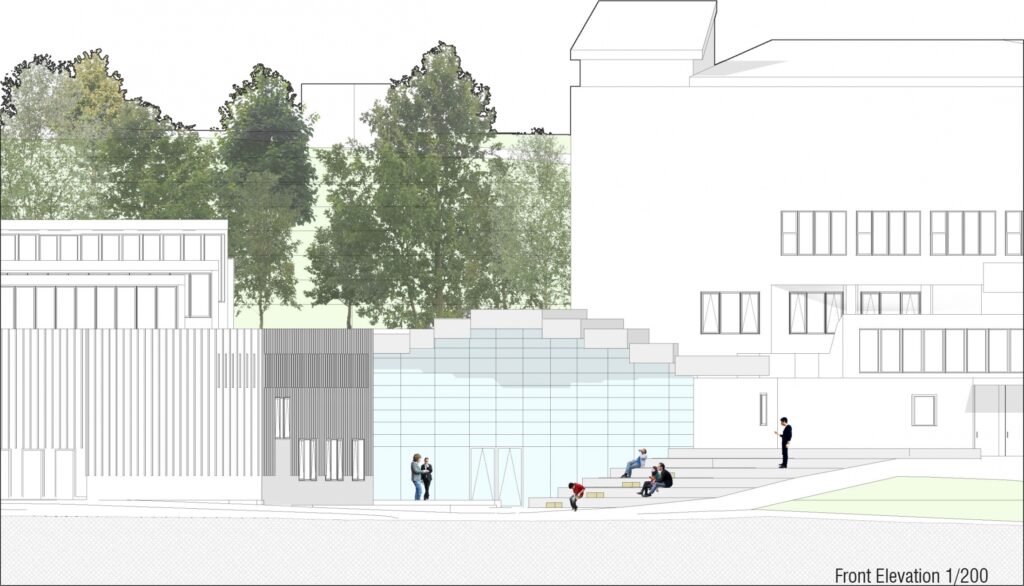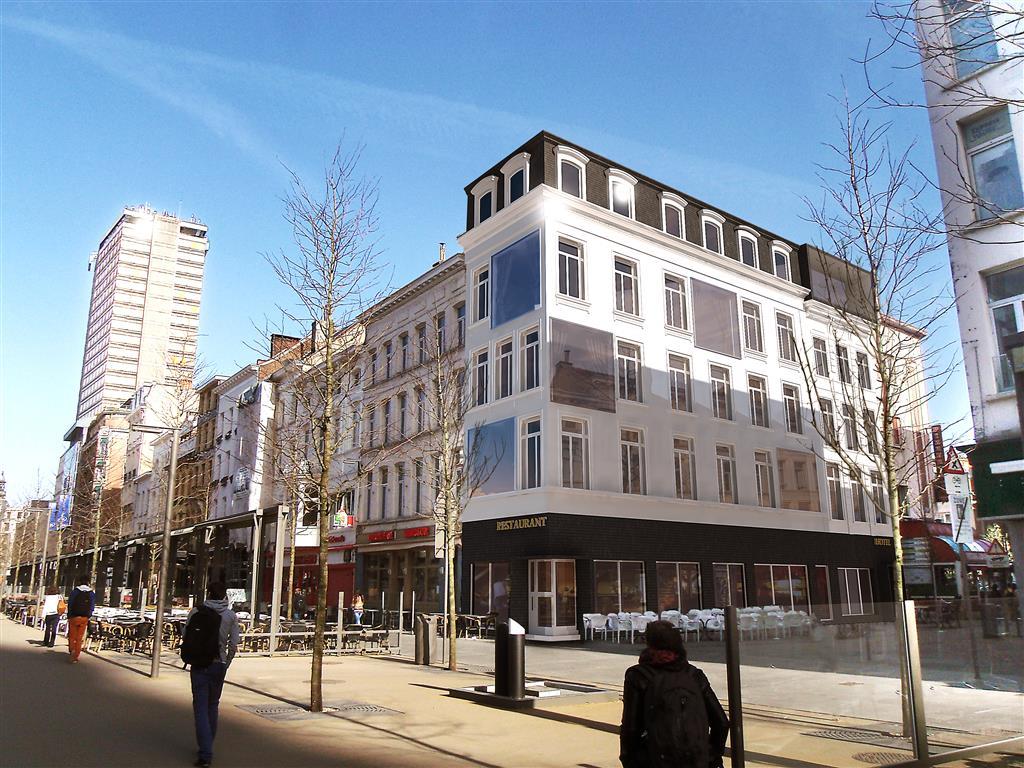0804_UIA_info point
Info point for architectural information
Philosophy
SHAPE = simple (3D copy-rotate command of an element on its central point), dynamic (various at every angle), object (sculpture), low-cost (repetitive). ATTRACTIVE = Red colour, stair shape (construction element à connection to UIA and to knowledge of people). INTEGRITY = Rise from ground like natural element, offer panoramic views. FUNCTIONALITY = dimensions based on ergonometric system (rising stairs 22.5 cm, sitting 45 cm, protection 90 cm, bar table 112.5 cm) . SPACES = OPEN-AIR à Amphitheatre (lecture/exhibition/video projection/meeting point/lounge area) CLOSE à rooms (info point/uia radio/storage/technical/sanitaria) COVER à canopy/sunshade (exhibition)
Material
ELEMENTS = Aluminium floor structure cover by red “Meteon®” panels (Trespa). STRUCTURE = elements spin around aluminium core + aluminium columns screwed in element for stability. Walls + doors between columns = white translucent UV-protected “Easy Wall Plus®” panels (Bencore); honeycomb polycarbonated panels à natural light emission to inner spaces + light ambiance at night. Parapet = aluminium tubes screwed in elements. ELECTRICITY = Photovoltaïc panels (Saint-Gobain Glass) in elements, connects to rechargeable battery in technical room.
Building procedure
Block of elements + core on truck à on location, each element rotated 10° to next element à columns screws for stability à wall panels and doors mounted à thin tubes screws for parapet.
Budget
- Aluminium:
- floor: 16 x 560 € = 8960 €
- core: 300 €/m = 1080 €
- 26 columns: Ø10 cm, 35 €/m = 749 €
- 36 tubes Ø5 cm, h: 90 cm, 10 €/m = 324 €
- Meteon®: 63 €/m² = 22680 €
- Easy Wall Plus®: 160 €/m² = 8640 €
- Photovoltaïc panels: 23 m² à 2300 kWh/year = 20000 €
Total: 62433 €
INFO
| Project type | Urban |
| Project size | n/a |
| Location | Torino |
| Team | BFArchitecture |
| Project status | Competition |
