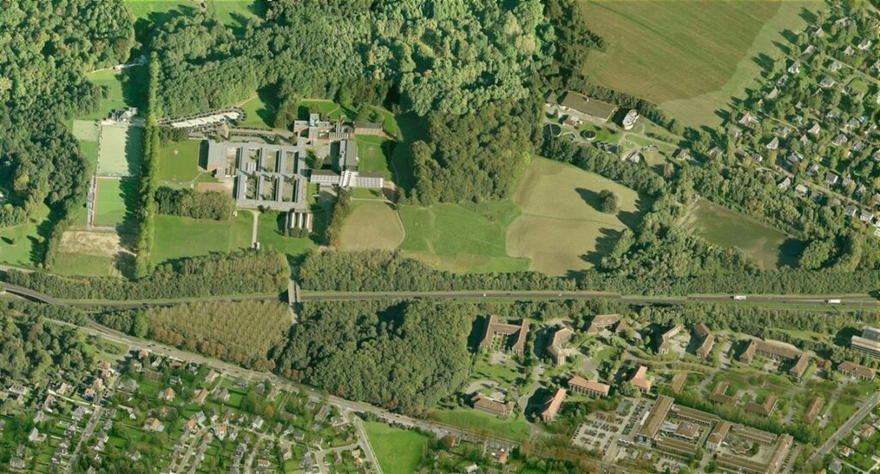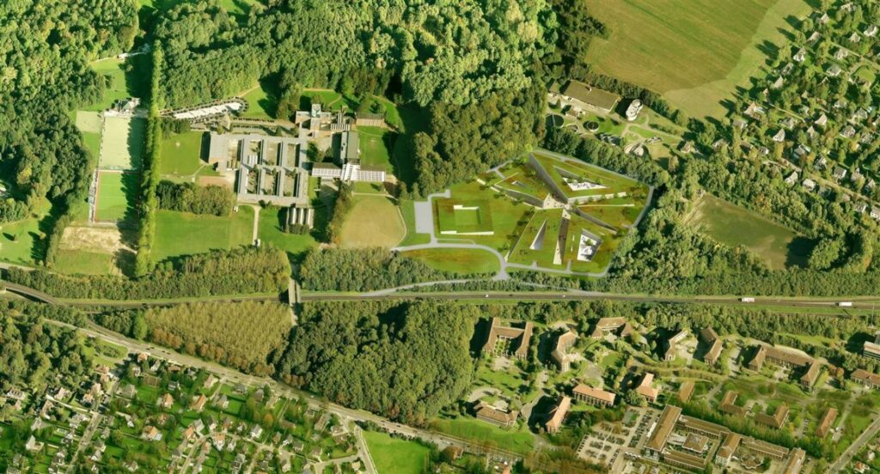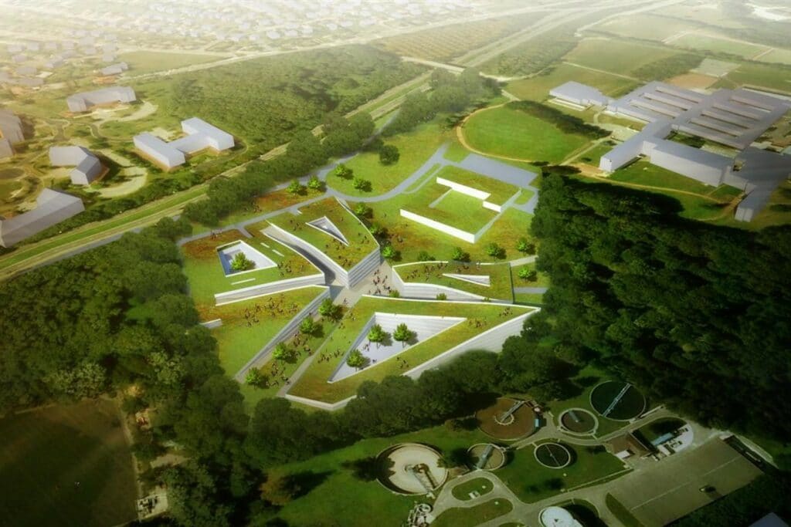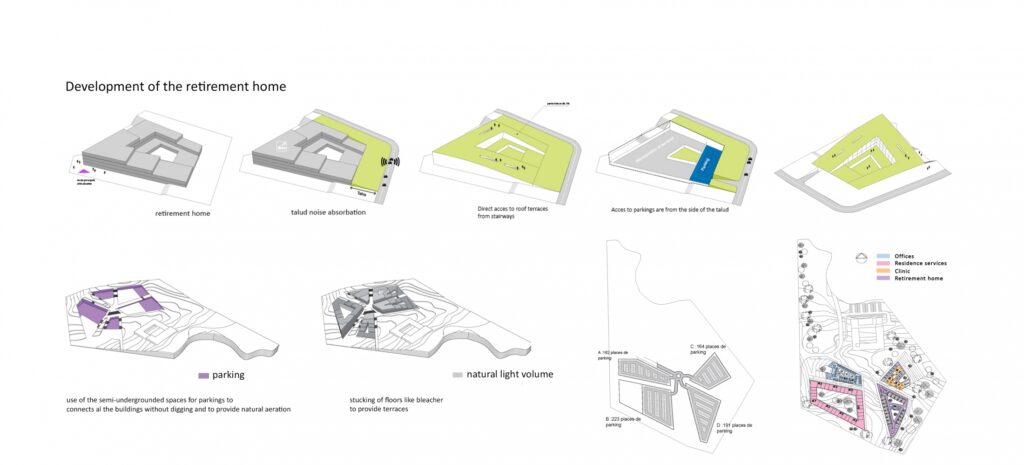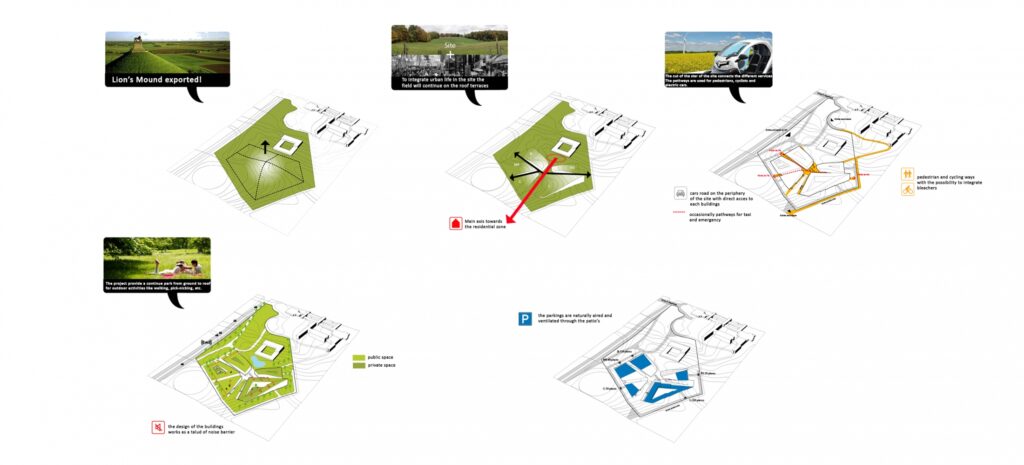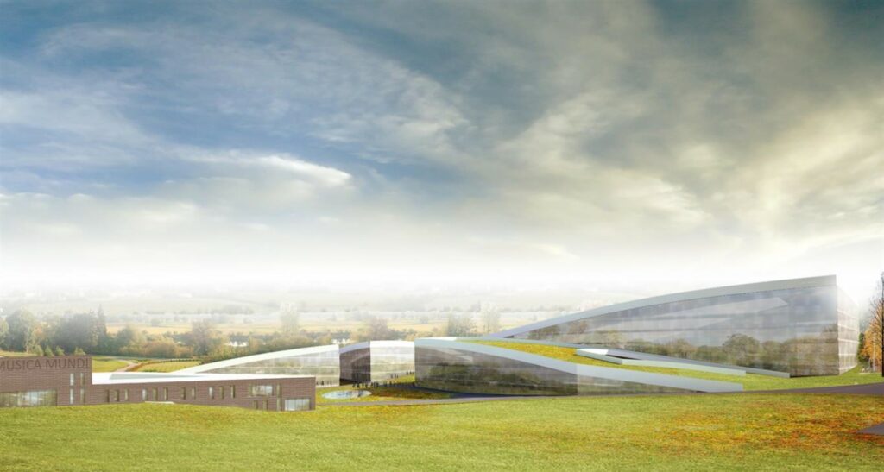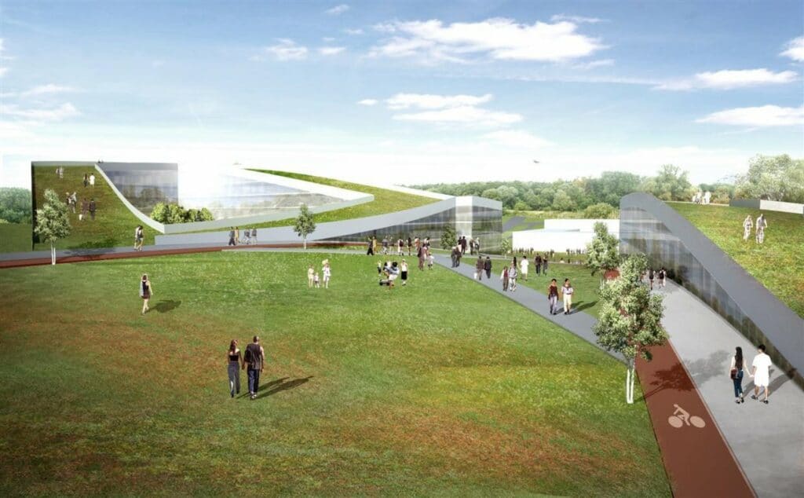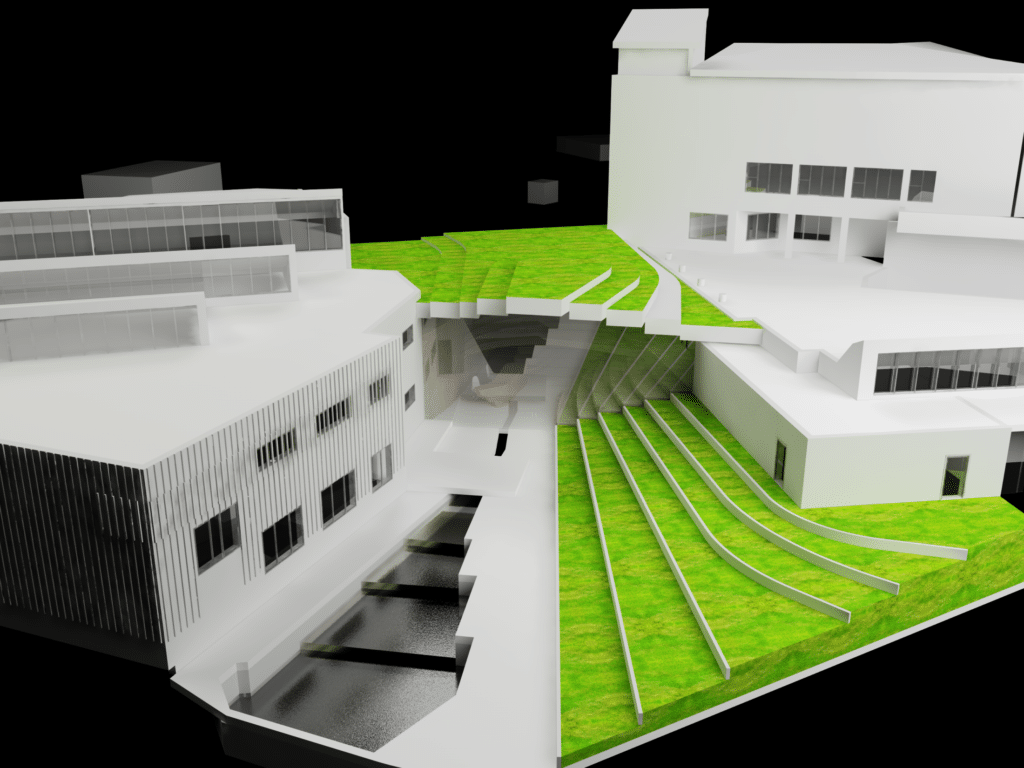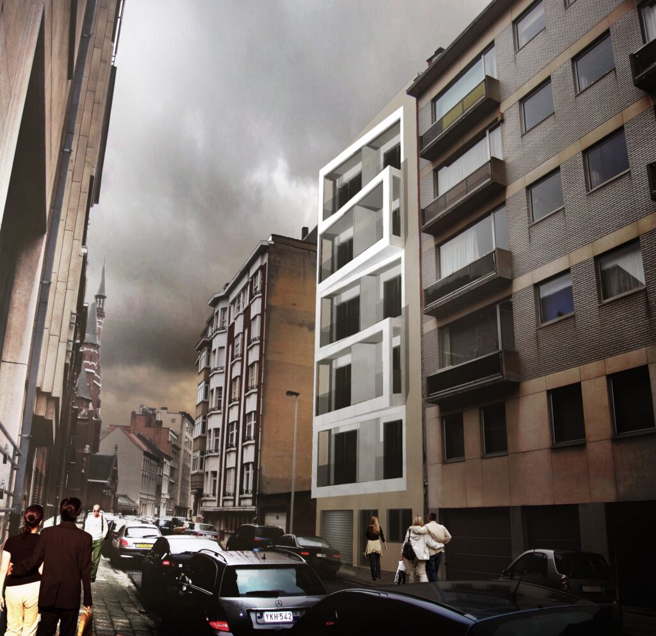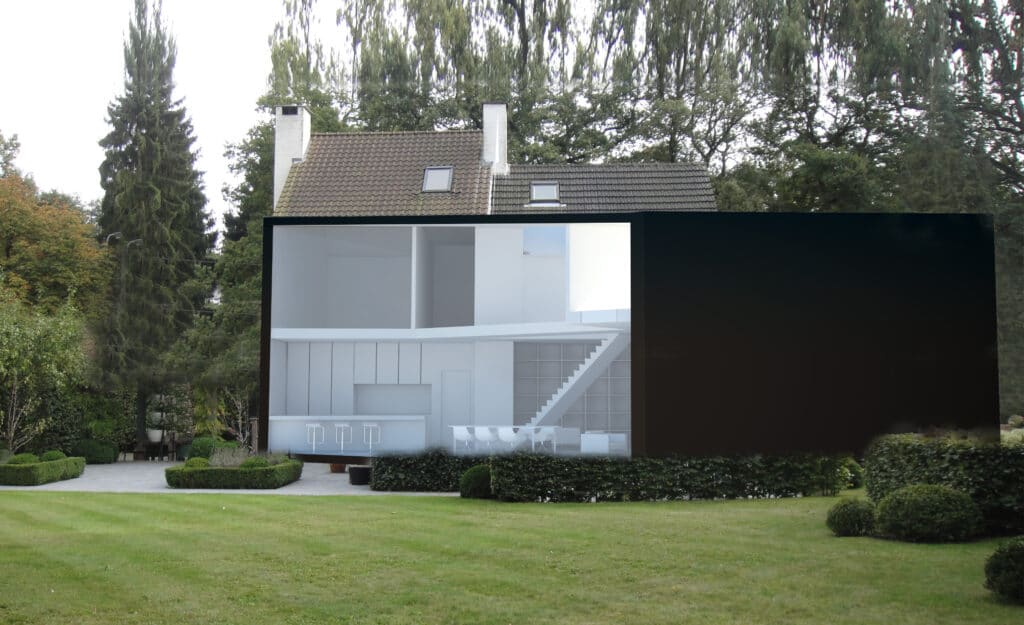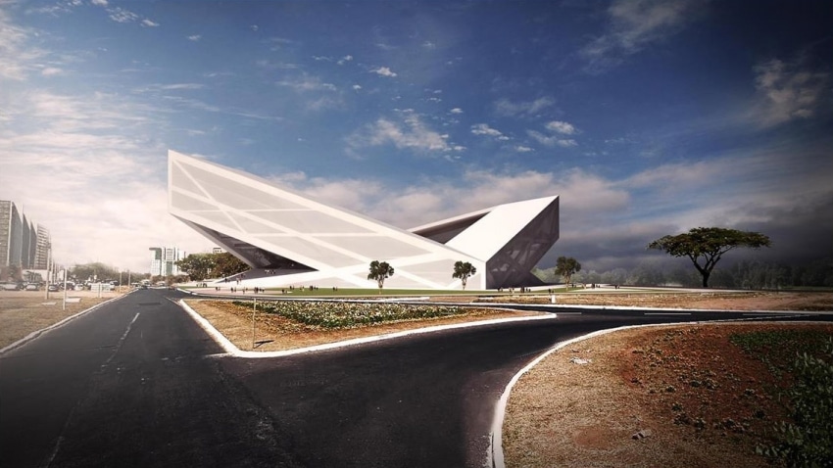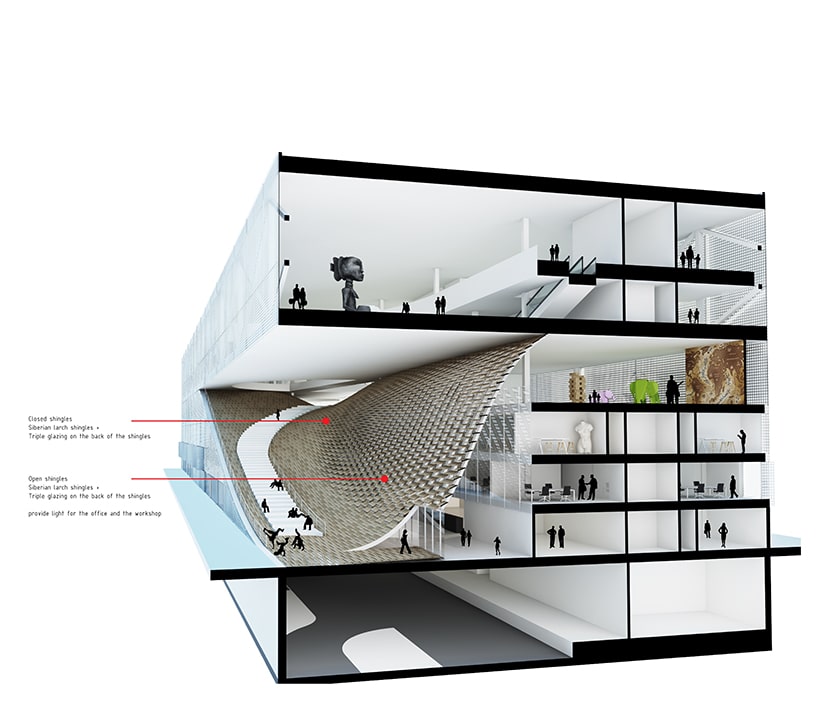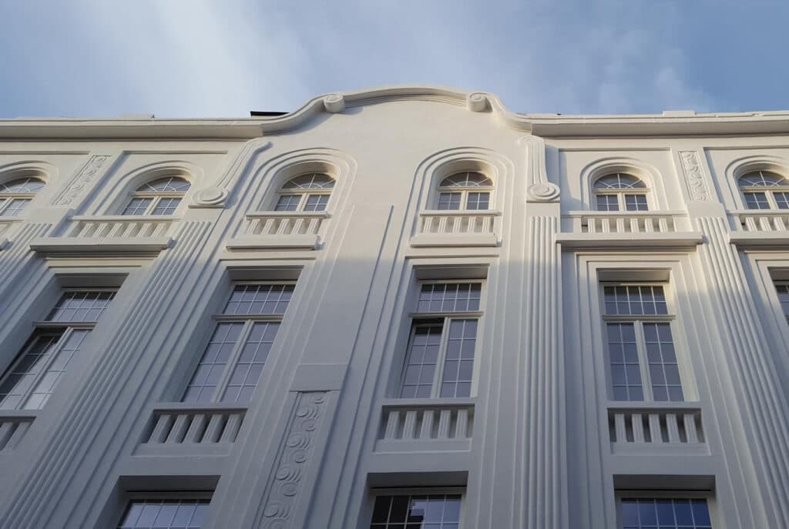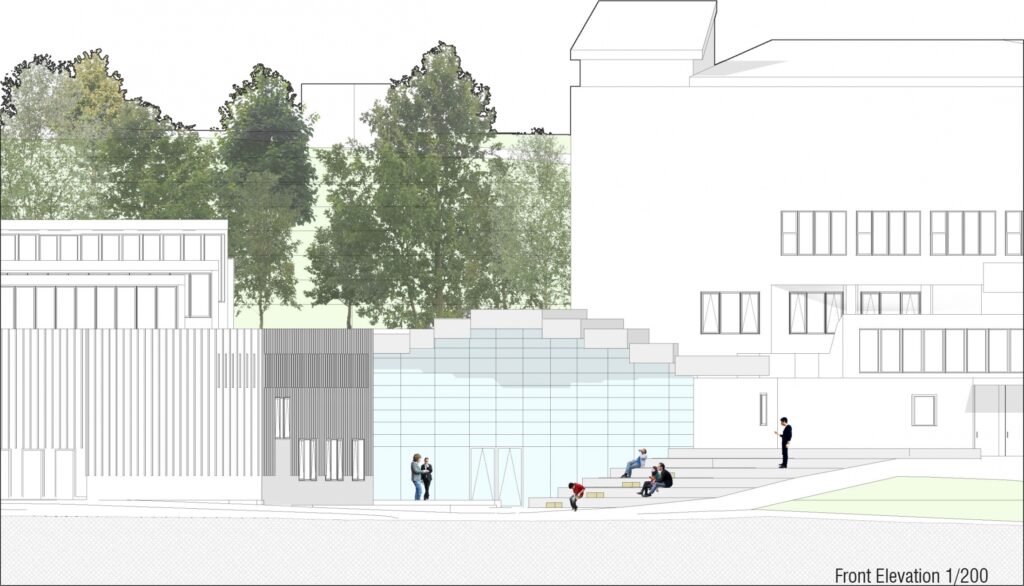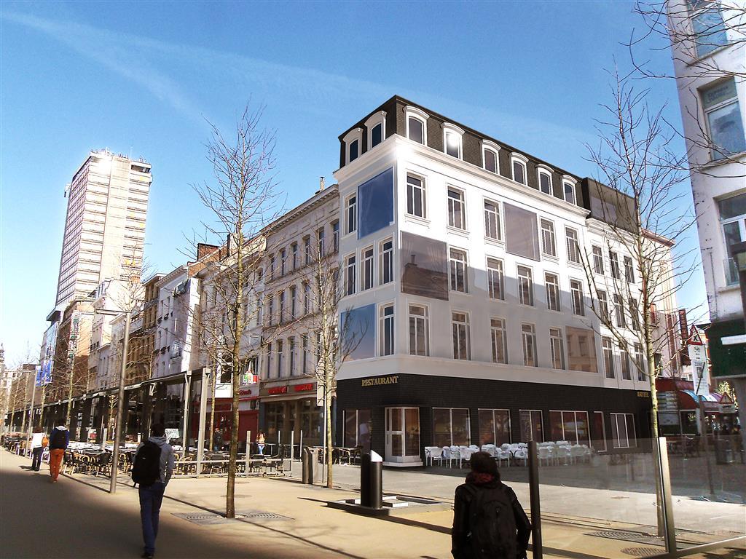1322_Waterloo Cityzen
Introduction / Summary (if available)
The City’Zen project is a masterplan of 50 000m2 of mixed use and different facilities. It’s a neighbourhood where all generations (families, youth, elderly, disabled..) can live together and where different types of programs are combined.
The site is a natural landscape with a level difference, where the university has already a campus building: The Musica Mundi. The site is bounded in the east by a highway with a lot of traffic noise and in the west by a central for water purification.
What type of contemporary suburban development is fulfilling the requirement to serve the diversity of their inhabitants as well as modern well-lit housing suitable for family life?
We propose an urban form that combines dense city with open landscape exploring the urban green potentials of the site. The idea is to redraw the site in a star shape inviting the existing campus to the centre of the new district. The buildings take their peak height to the centre and join the ground to the borders to form a slope, which absorbers the traffic noises.
This morphology refines the profiles of the buildings; create a streetscape designed for vibrant public life as well as efficient flow of pedestrians, bike and electric tracks. The roads are outside and all the paths inside are dedicated to social life and gathering spaces. You can enjoy the walk on the continuous park from the ground to the roof gardens of your house.
The concept provides an ease of living and a complementarity between the urban life that is offered by the trade shops and the care centre and facilities, and the rustic and peaceful life by the collective gardens and terraces parkland.
INFO
| Project type | Urban |
| Project size | 50’000 m² |
| Location | Waterloo |
| Team | BFArchitecture, Olfa Kammoun, Mohamed Bouzrara |
| Project status | Competition |

