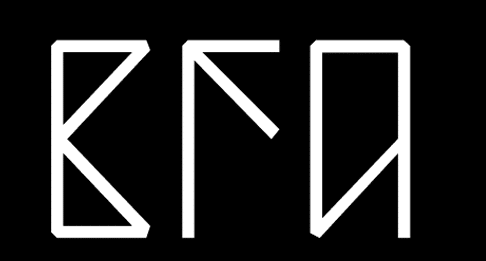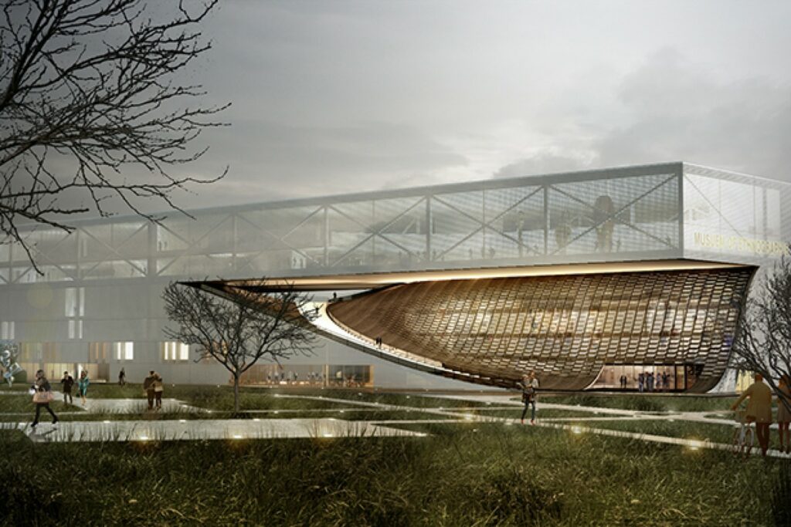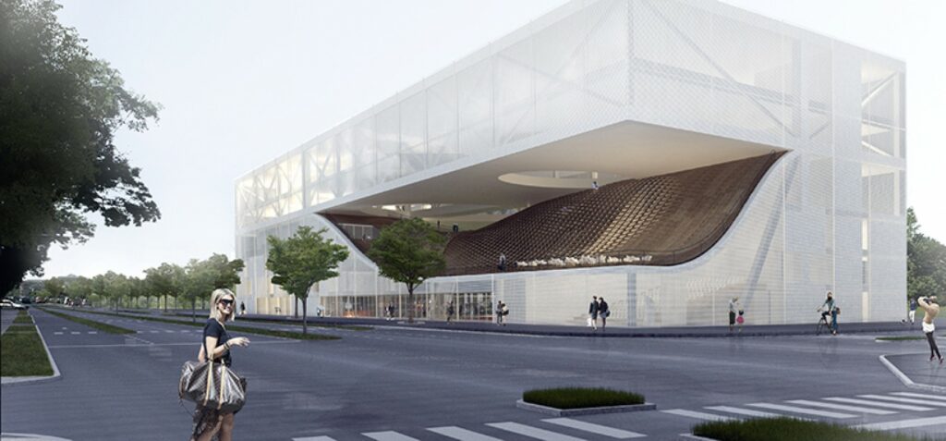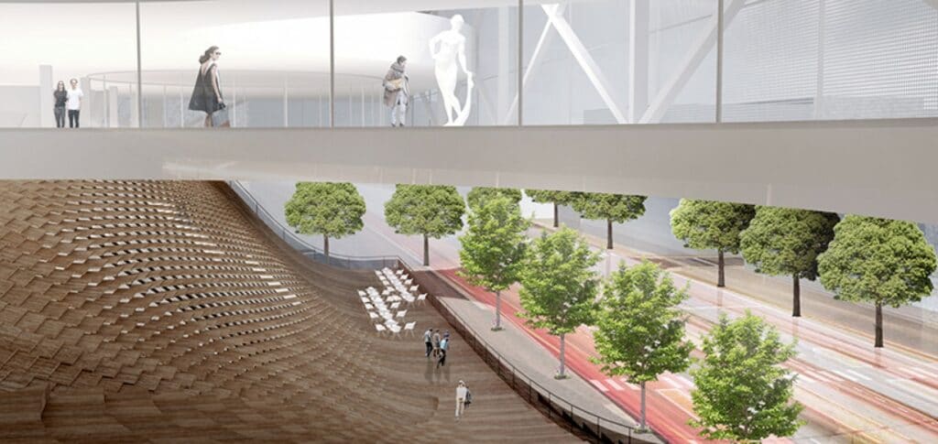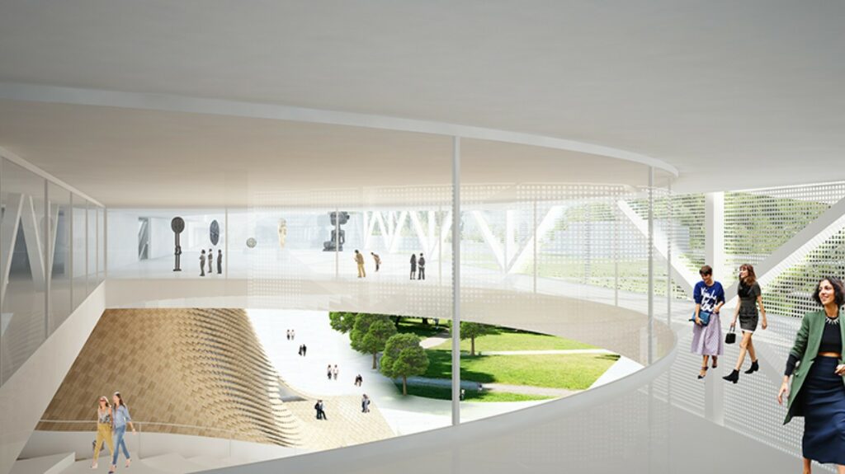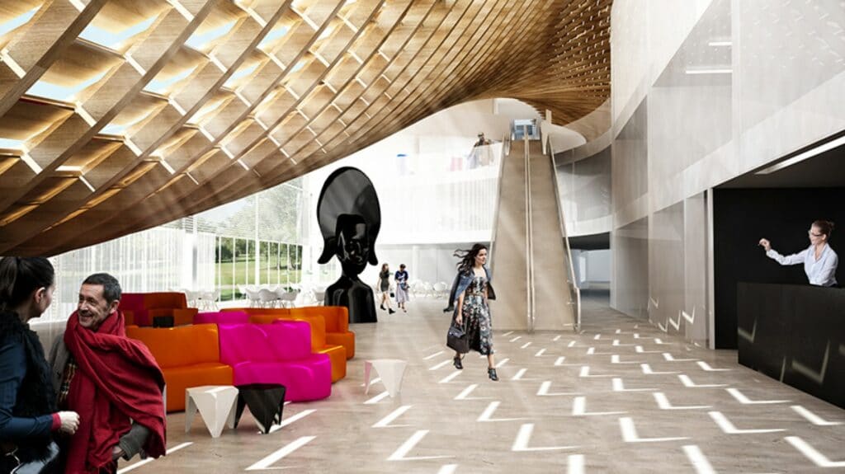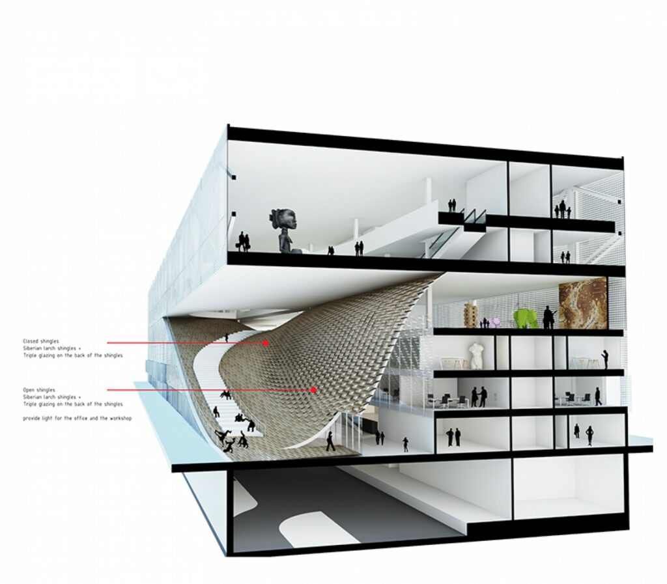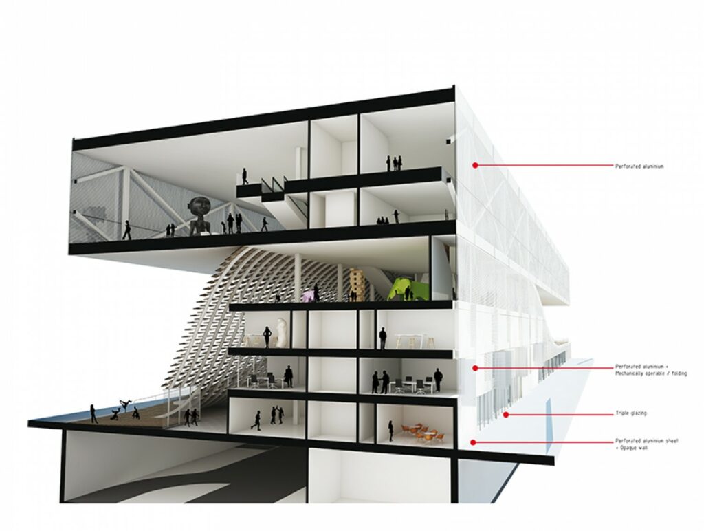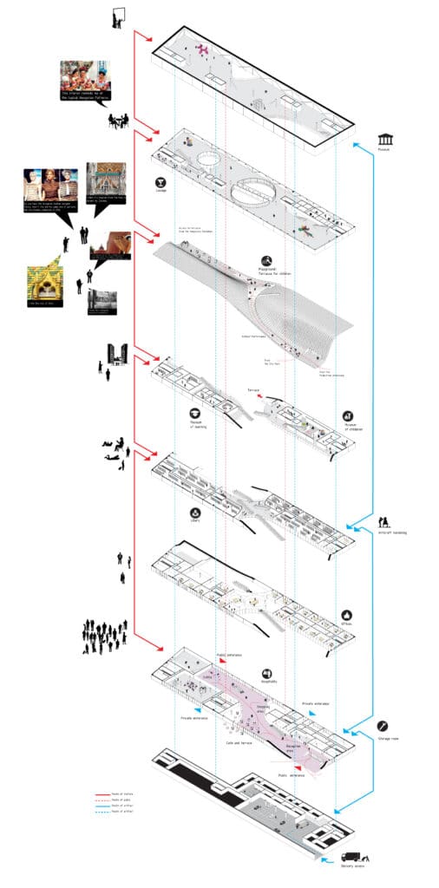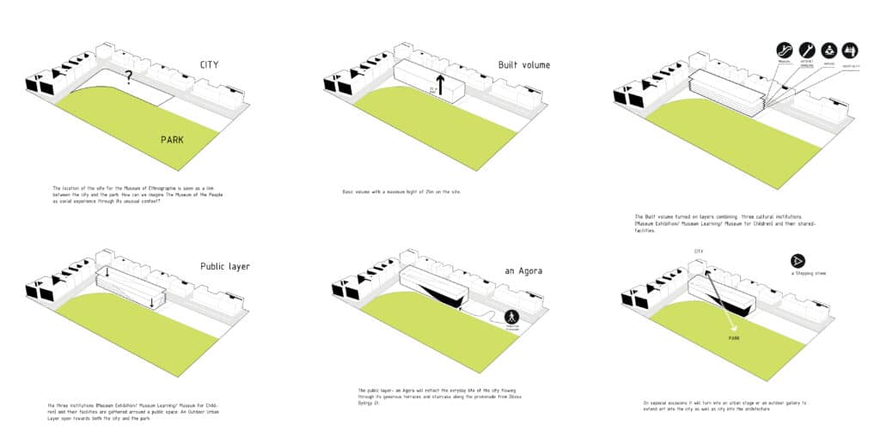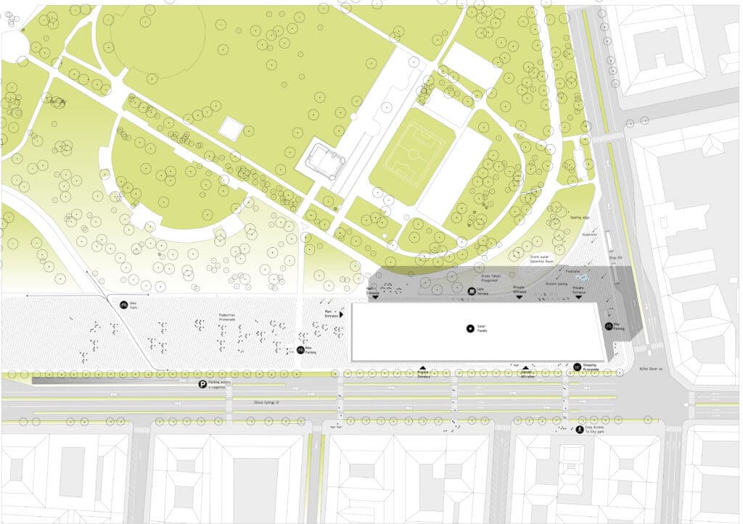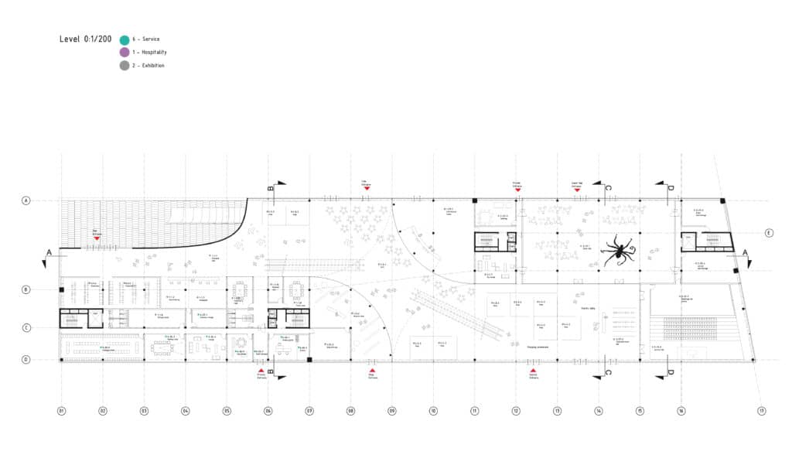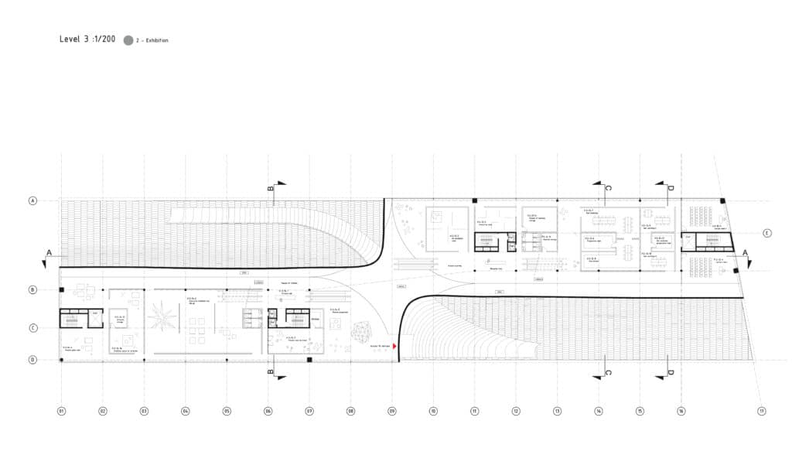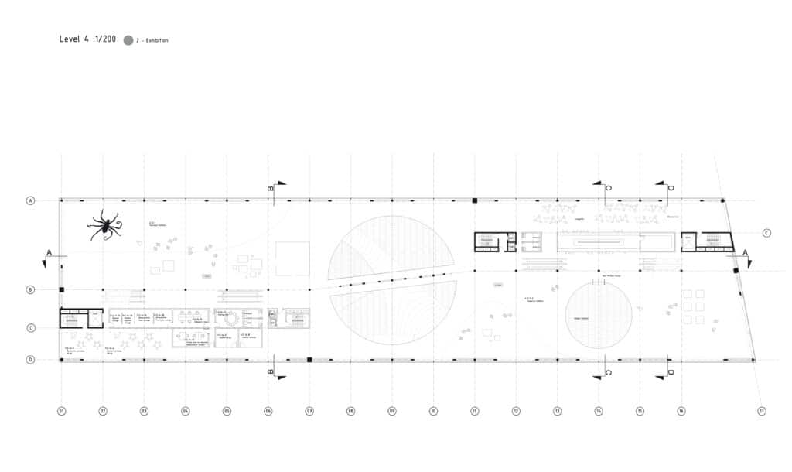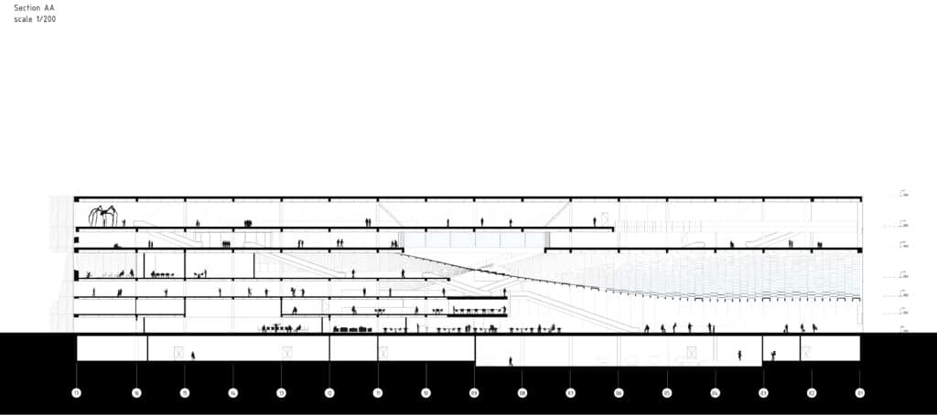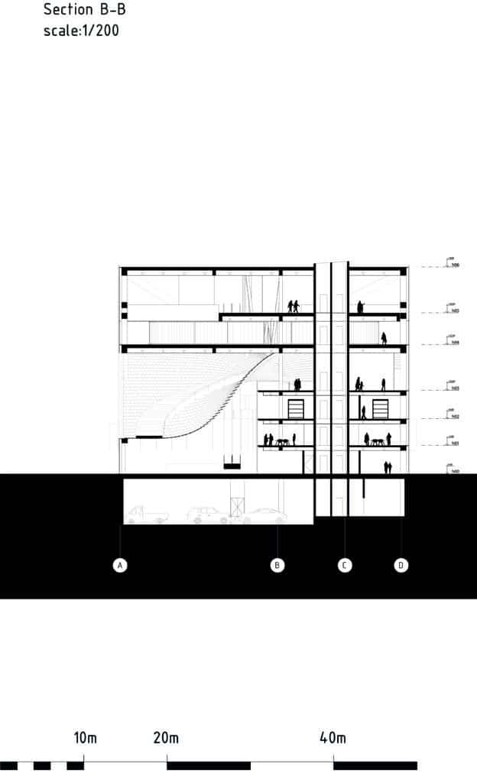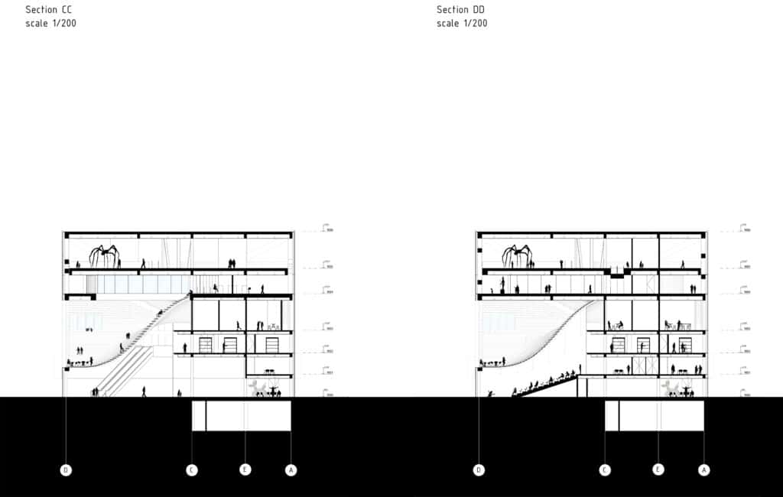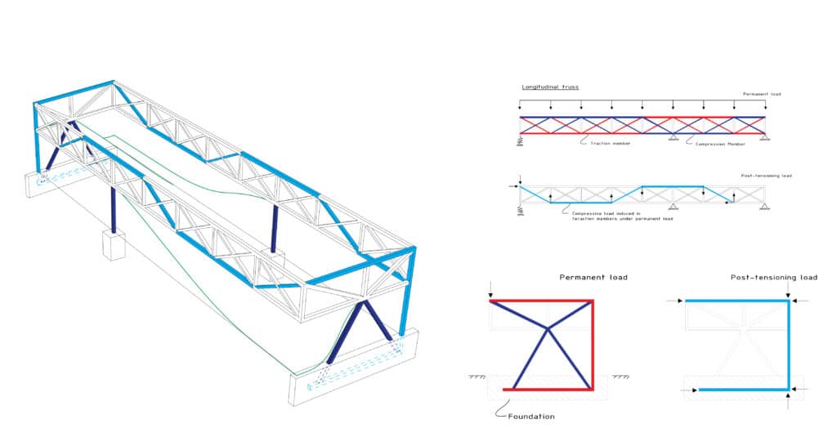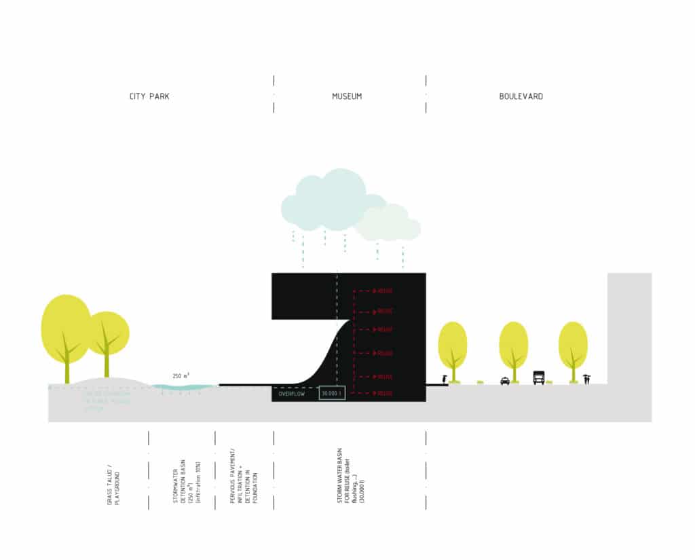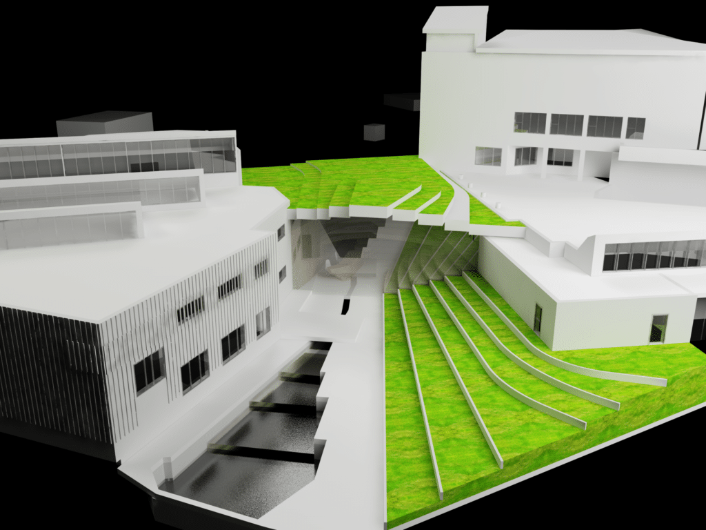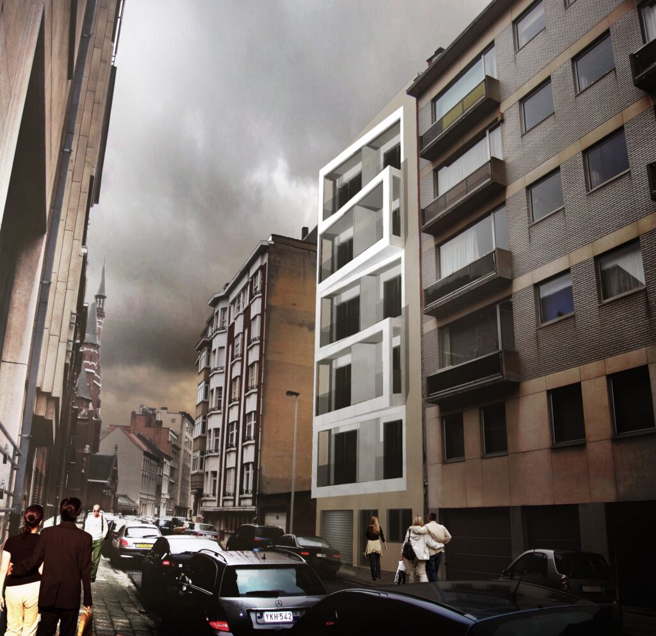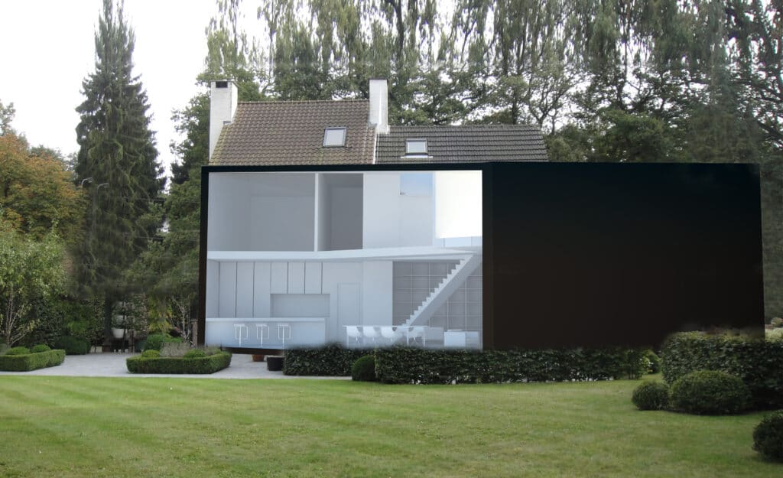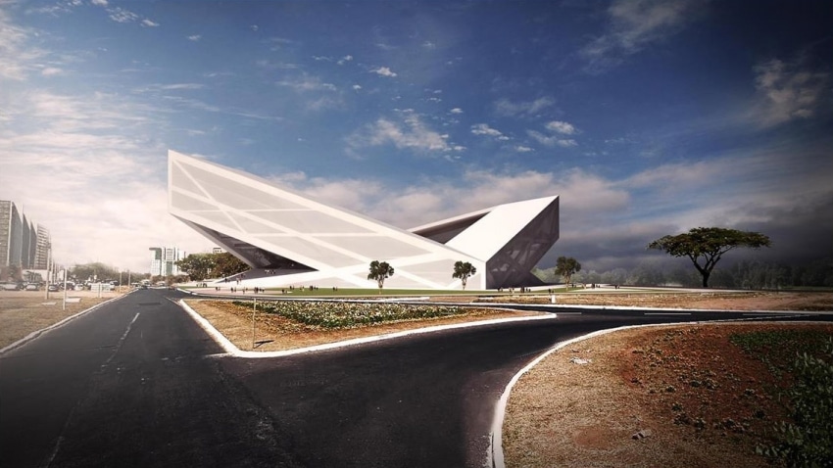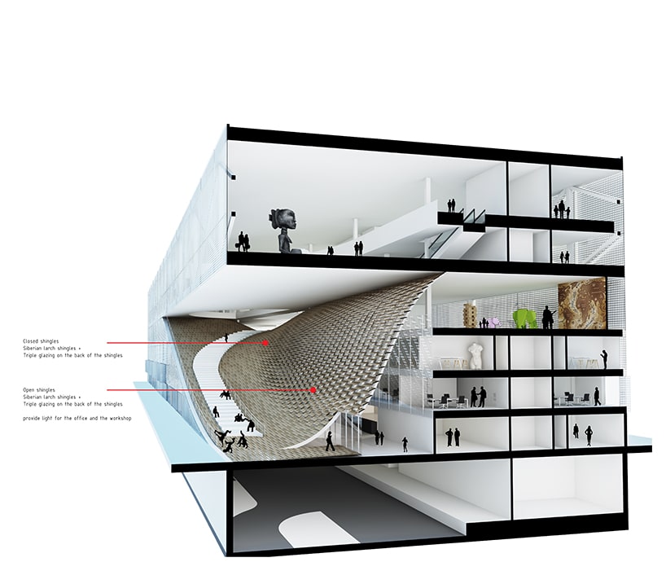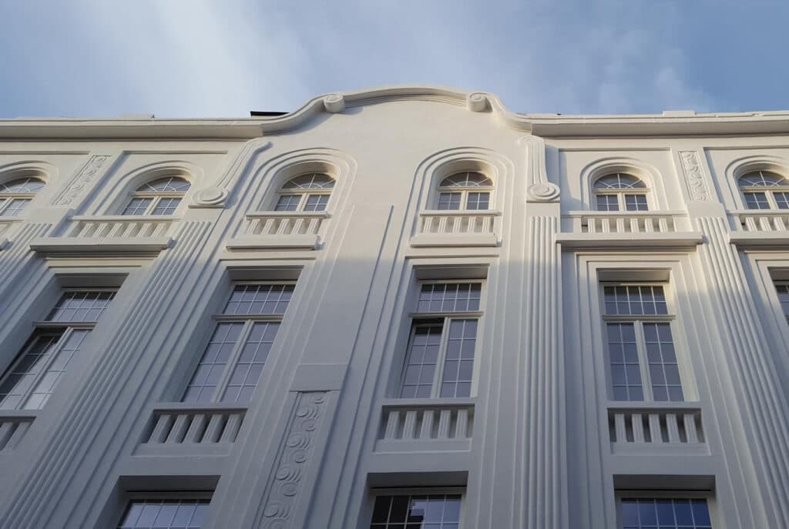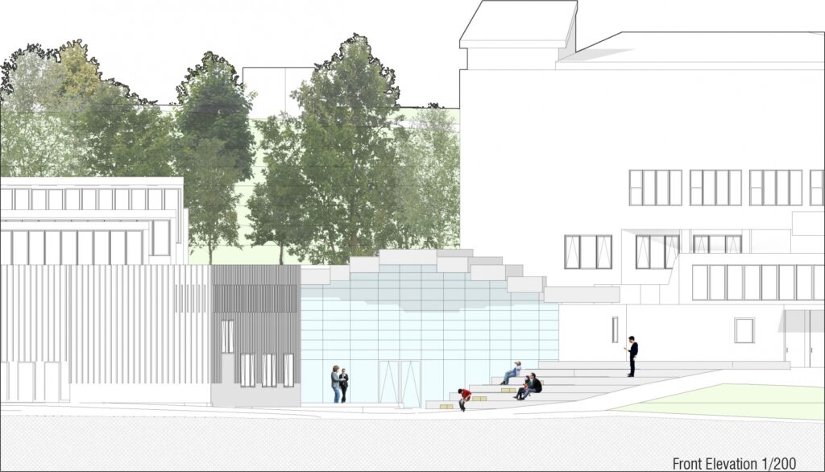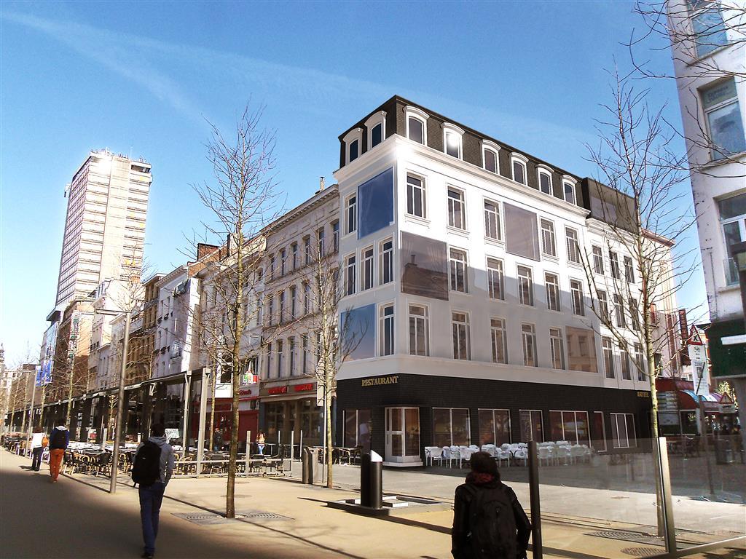1414_Liget Budapest Museum of Ethnography
The Museum of Ethnography in Budapest.
The Museum of Ethnography in Budapest is conceived as a confluence of the park and the city- the nature and the architecture- Bookending the promenade along Dózsa György út, the building allow public life to follow through it.
The urban pavement, starting from The Museum of Fine Art and passing by the Hero Square, rises to become a pocket of terrace overlooking the park and elevating an outdoor gallery above the city.
As an Agora, the museum of the people will reflect the everyday life of the city flowing through its generous terrace and staircase where people, functions and activities meet to form a dynamic and vibrant space.
On a special occasions it will turn into an urban stage for an outdoor performance to extend the art into the city as well as the city into the architecture.
MOVEMENT
A space where the users articulate the building while the building articulates the city.
On the ground floor, the promenade continue on the inner attractive path from shops, café to events spaces.
A large ramps takes its starting point at the busy arrival reception and gradually extends to the different ambiance. The Museum become more than exhibition space, it’s a space to be explored and experienced.
The ramps leads visitors to cross the institution part of the museum with all its workshops, Ethnological archives and library to the main exhibition part. The exhibition core is lifted above the institutional pillars.
From the Main exhibition, a lounge bar is taking a place as a relaxing point after the exhibition visit. The lounge bar is extended on the terrace above the city.an outer staircase leads the visitors to rejoin the Park side and the Pedestrian promenade.
CROSSROAD LOCATION – ACCESSIBILITY – MOBILITY
The museum is a public building along a boulevard and on the border of the City Park.
By creating an indoor continuity of the agora-promenade and the City Park on the ground level towards the city center, the building underlines its public character and becomes a part of the public space.
In order to increase the relation between the city center and the City Park, the Dòsza Györgi út requires a redesign that seperates local from through traffic. Several – green – resting points improve the crossability for pedestrians and bicycles drastically.
The redesign of a small part of the park creates a small entrance square that continues as well on the wave of the building, as to the interior entrance hall.
Covered bicycle parkings with integrated charging stations for electrical bikes are situated on the main entrances of the museum.
Public transport, the trolley bus, can have an extra stop alongside the terrace of the museum and be combines with a dropp-off bay for three touristic buses.
The underground parking under the agora has the intrinsical quality of linking the three museums along the Dòsza Györgi út. Through a smart design of the upper parking layers, the logistic services of the three museums would be facilitated underground instead of by separate ramps that divide the public space. A link between the underground public parking and the private parking spaces for the museum can be made as well on this level. Some of the private parking spaces are equipped with charging stations.
WATER MANAGEMENT
Water for reuse is contained in a water basin in the basement. This way the storm water can be used for toilet flushing, watering plants, etc
The pavement on the parking roof can have a water buffering system as foundation. (see image below)
The overflow of reuse tank and the water buffer under the pavement, flows into a natural detention pond that allows infiltration, but provides a nice natural water element with natural banks as well and guarantees a supply of firewater in case of emergency.
FACADE AND ENVELOPE
The ‘white façade’ consists of a stick system triple glazed curtain wall from floor to ceiling. In front of the glass unit an external shading system with perforated aluminium sheet is installed with motorized movable panels (Folding: pivoting-sliding) for excellent view out, high performance shading and maintenance purposes.
The inner layer of the façade is a triple-glazed insulated high performance glass wall to achieve optimum energy and comfort performances in the office spaces. Due to the ‘high’ g-value of the transparent parts of the façade in combination with movable external shading devices, a maximum use is considered of the passive solar heat gain during colder but sunny periods. This highly insulated wall will also reduce dramatically the asymmetric radiation and thus improve thermal comfort in the rooms.
The perforations of the external skin of the façade are designed and optimized with daylight and energy simulation tools; resulting in different perforation rates per orientation controlling the solar heat gains, daylight entrance and view-outs as necessary: 63% NE façade towards the park; 54% SE and NW façade; 40% for the SW façade facing the city.
The wood cladding consists of a structurally glazed faceted wall with triple glazing and well positioned operable windows at the ‘park-side’ – wave for natural ventilation purposes. At the outside of the façade wooden shingles are placed in different angles and thus ventilated, to provide perfect shading and natural daylight entrance, whilst shaping the wall into a rough wooden wave. The wooden shingles are shaped with a parametric 3d design and manufacturing process to achieve a perfect execution of the geometry. They consist of 30mm thick Finnish-grown first grade knotless Siberian larch wood, The cladding is attached to a steel framework shaping the wave of the building, built from pre-assembled elements and finished on site. The larch cladding is bleached and treated with a tinted, oil-based weather-proofing to achieve the desired color and appearance. The treatment increases the already significant weather resistance of this type of timber, and can be re-applied as a maintenance procedure with low cost once a decade. The wood façade will develop in appearance over the years towards a deeper, richer variation of the hue presented in the visualisations.
INFO
| Project type | Public |
| Project size | 20.000 m² |
| Location | Budapest, Hungary |
| Team | BFArchitecture, Mohamed Bouzrara, Olfa Kammoun |
| Project status | Competition |
