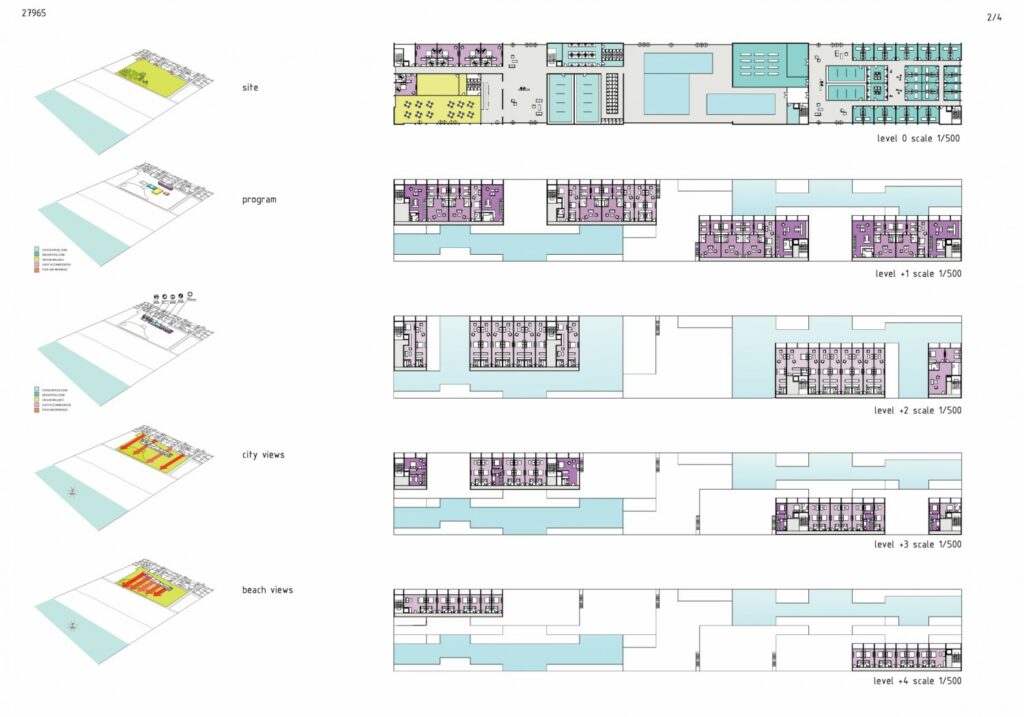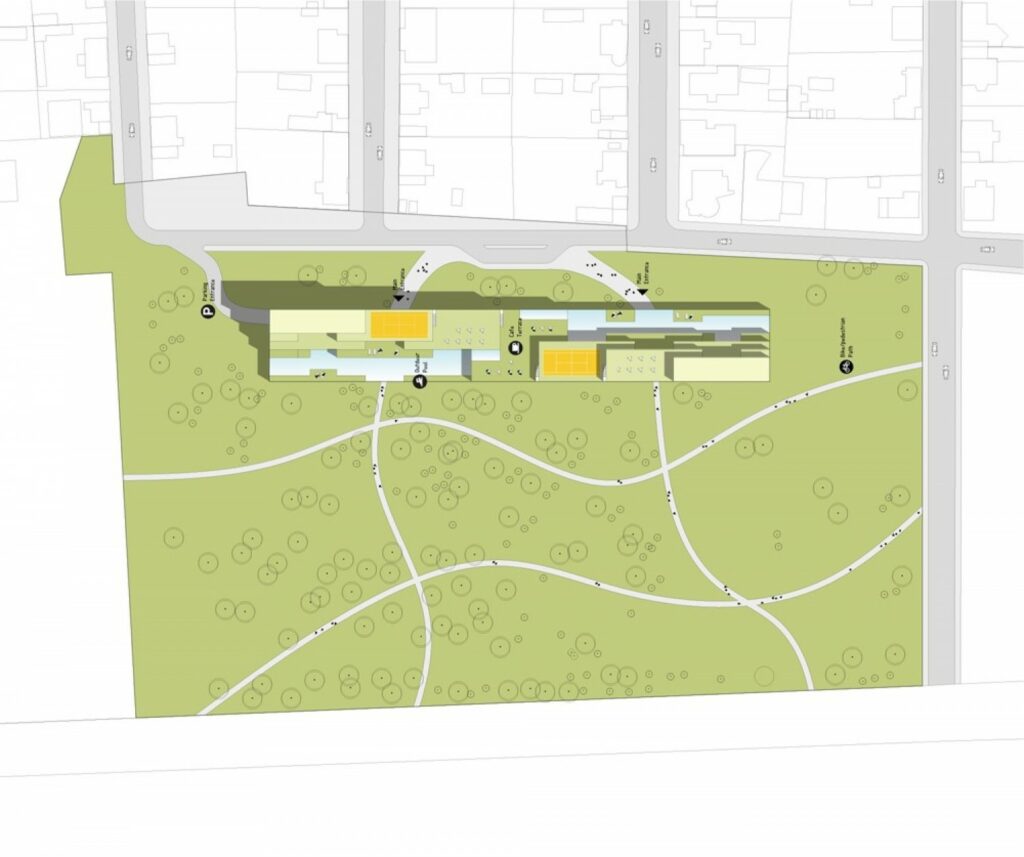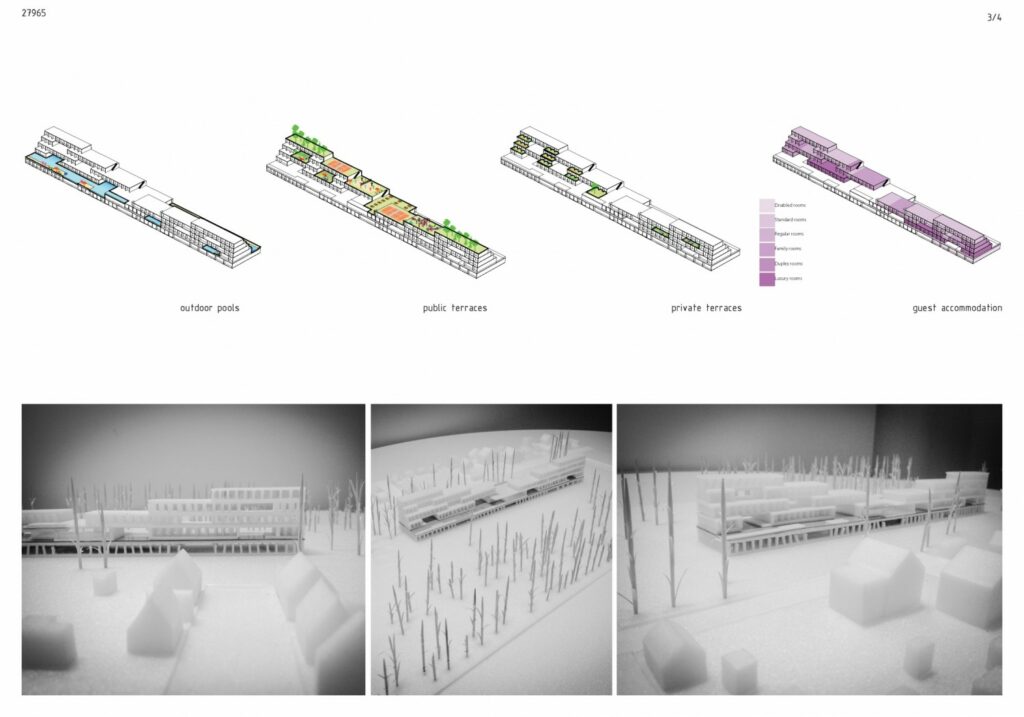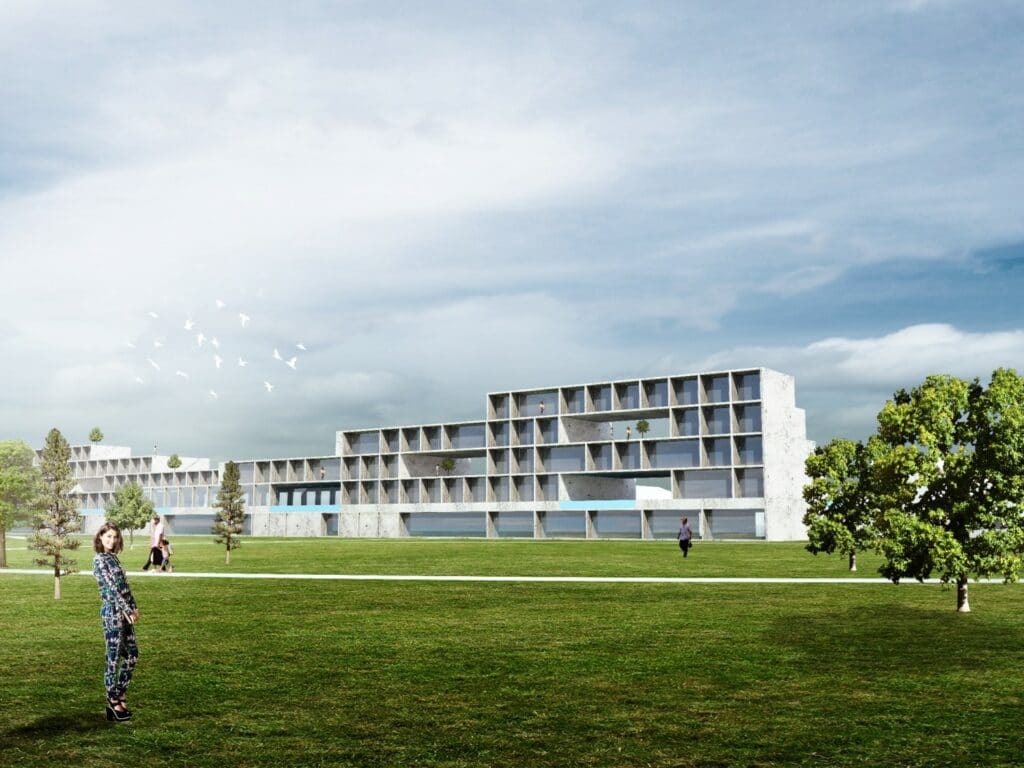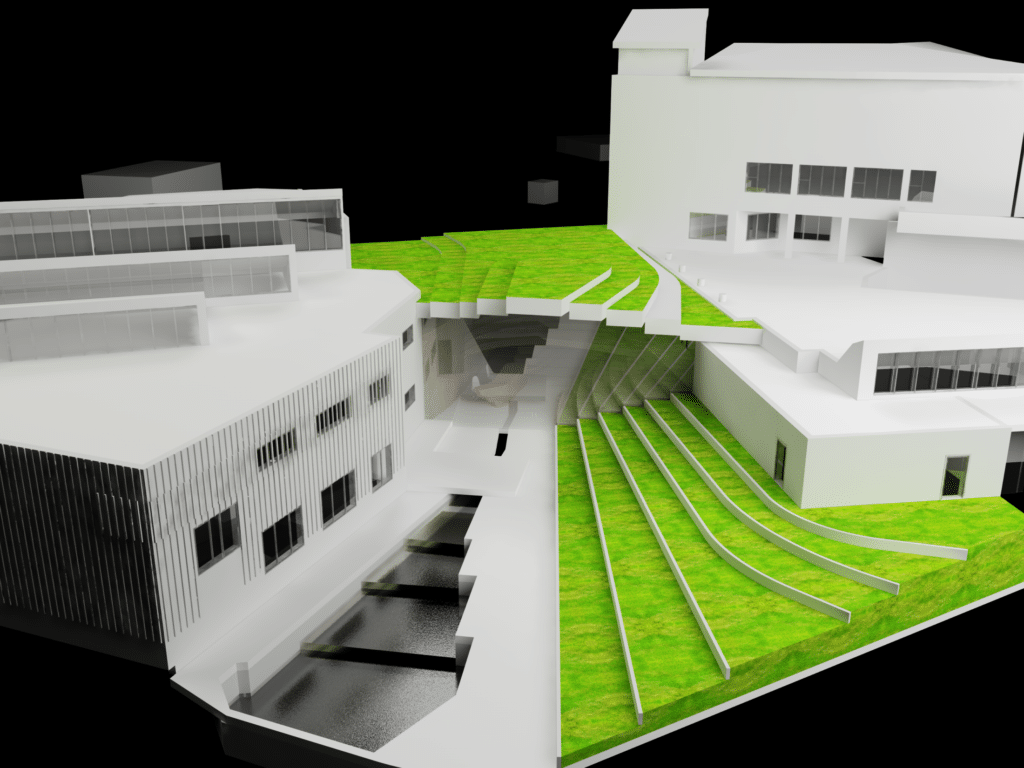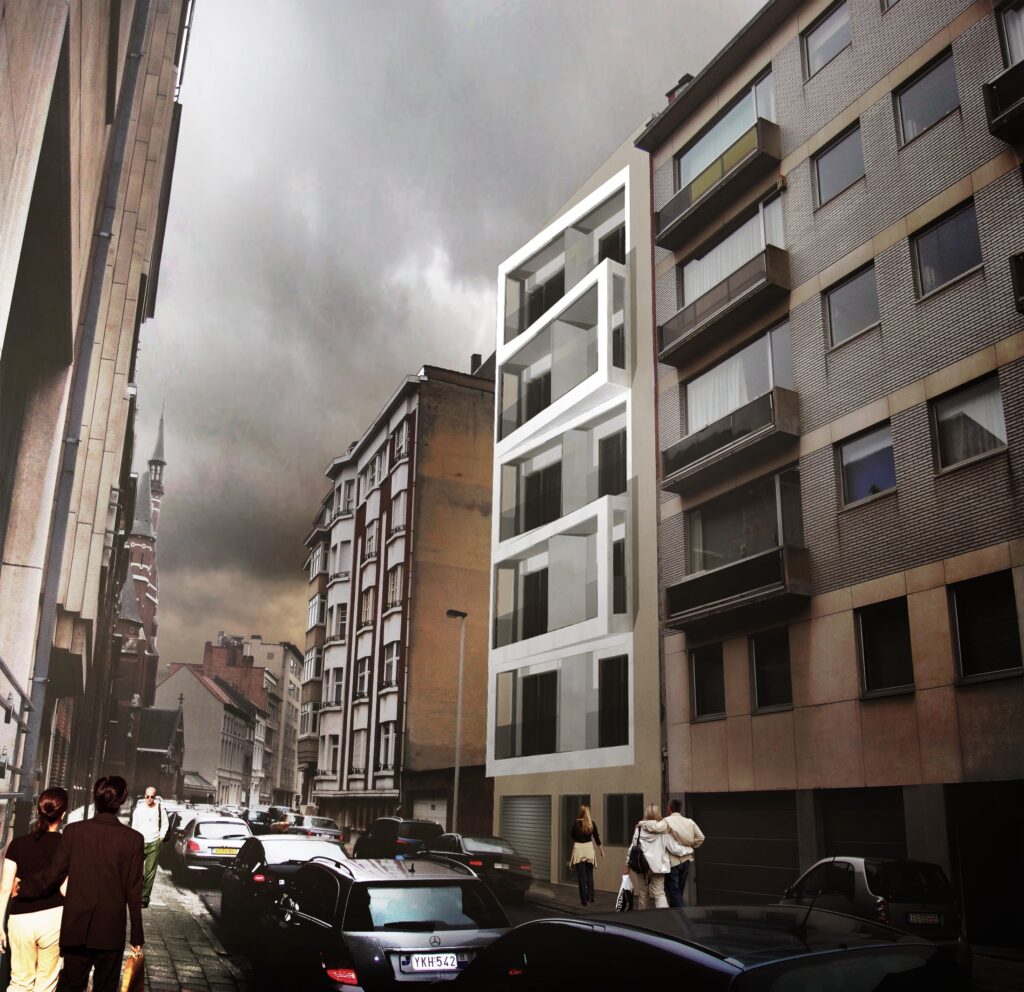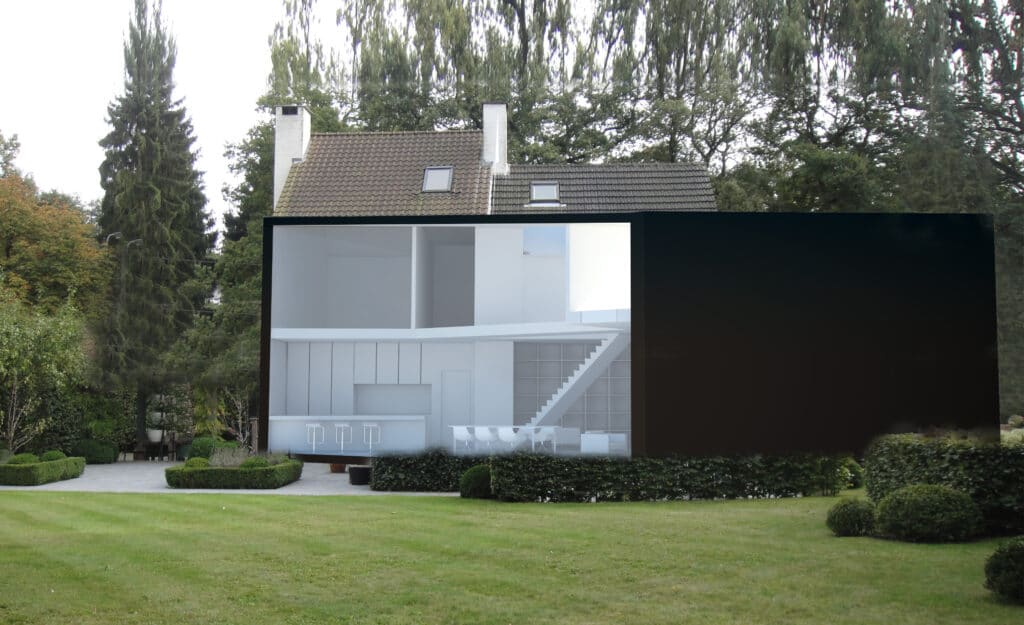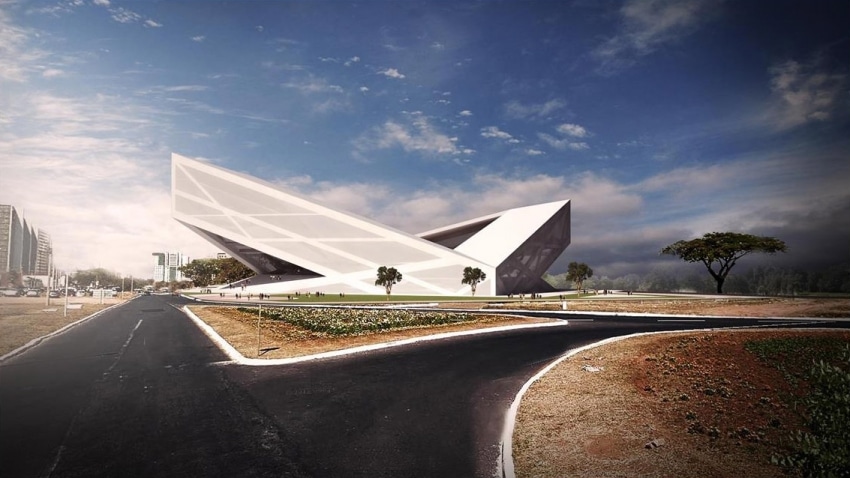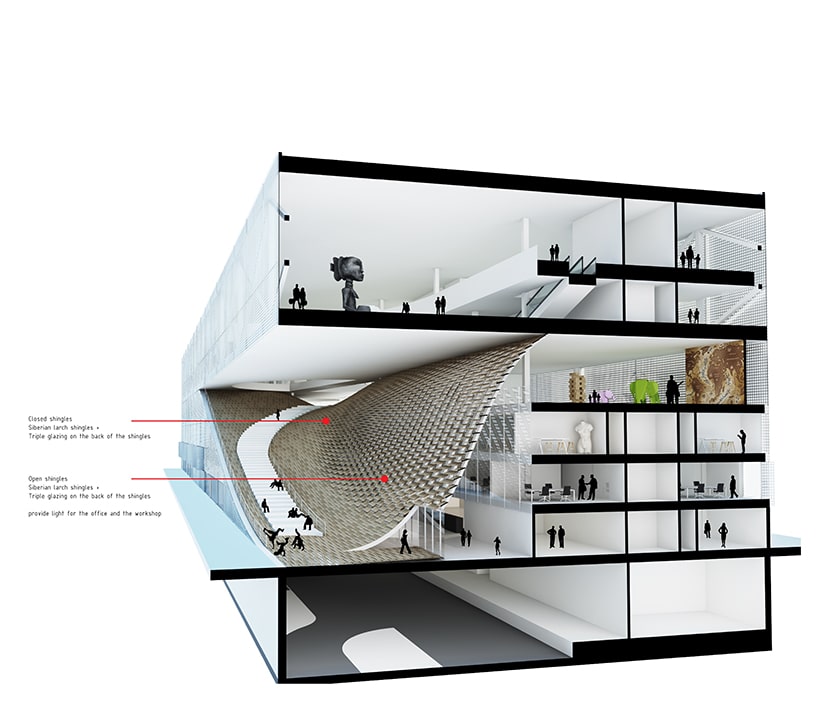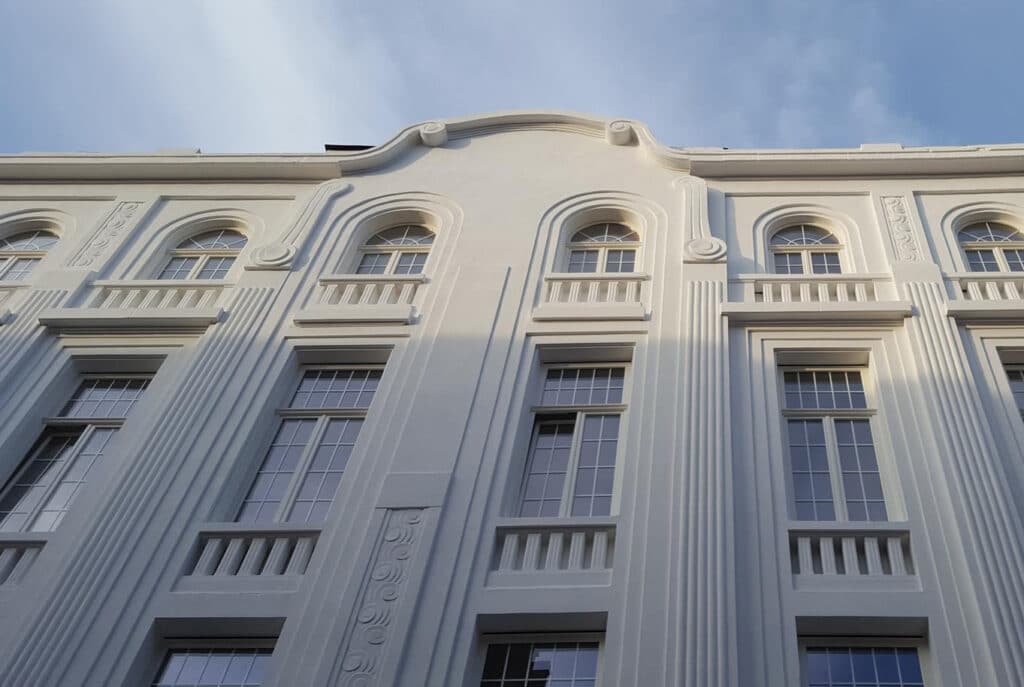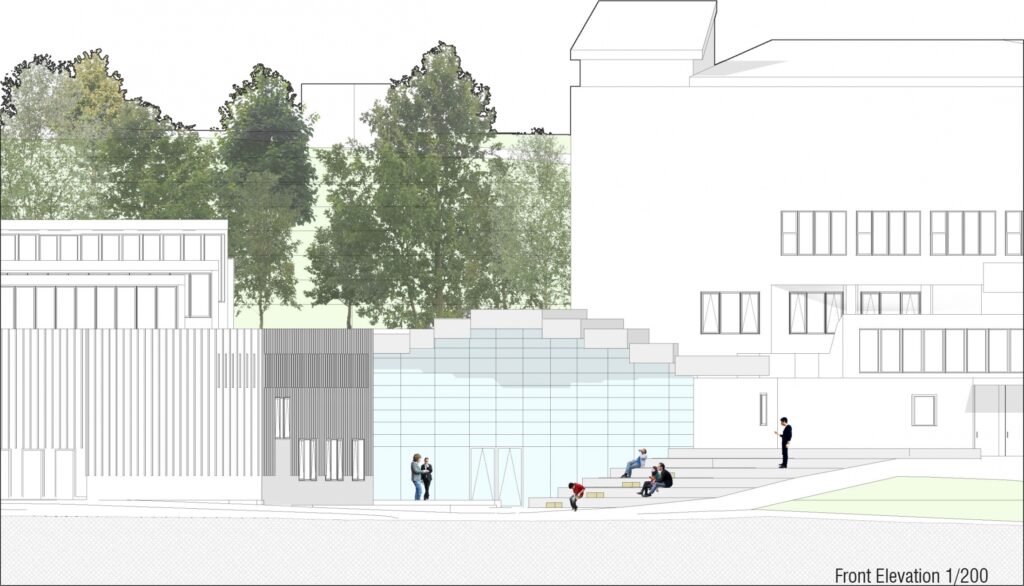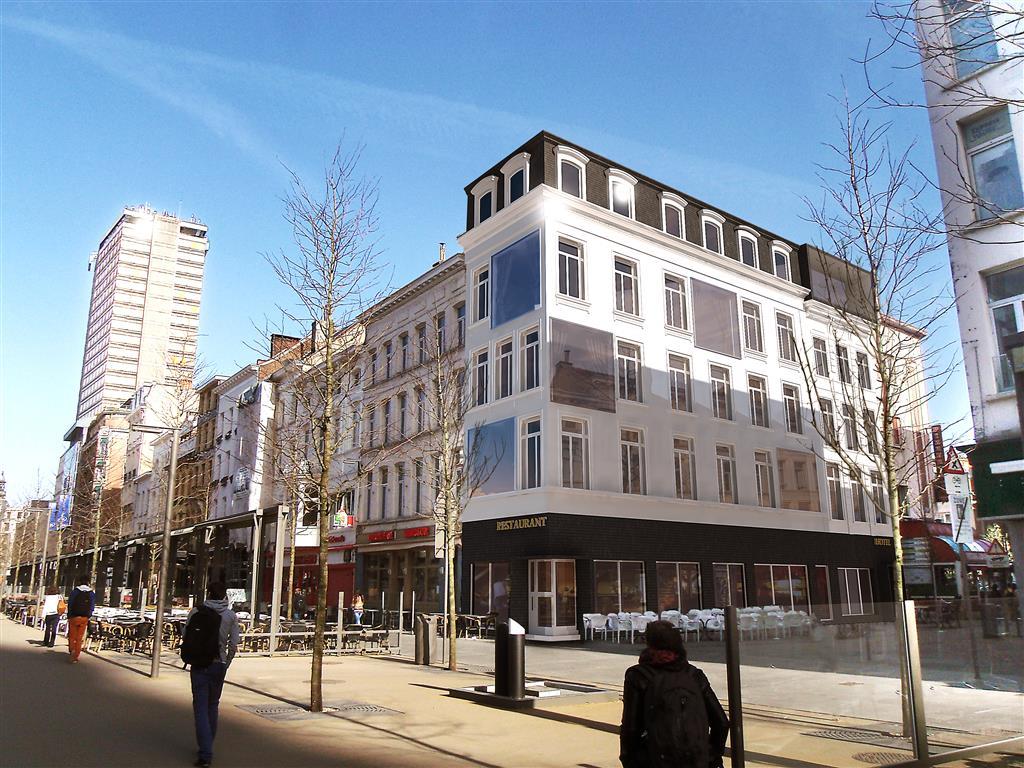1423_Baltic Thermal Pool Park
Spa and Wellness Hotel
The shape of The Baltic Thermal Pool Park is a rectangular bar that contrasts with the nature, determining to the building area with the historic preservation of the site. The use of heights provides more open views on the sea for its surrounded citizens.
The building facade generate from the urban grid. The materials of the building are: concrete mixed with wood submerges itself into the natural environment and reinforce, this gives a contrast between the building and nature.
Its Yin and yang composition provide terraces on the city-side and on the beach-side. All the roofs are accessible and provide sport facilities such as tennis courts, beach volleyball, promenades and views. These are sheltered to rain and sunshine.
The outdoor infinity pool is located on the first floor and is directly accessible from the rooms of that level with the view on it. The indoor pool is located central in the building for an easy accessibility from the rooms. The outdoor pools are notified from the lobbies (income hall) to strongly mark the theme and facilities of the resort. They are linked through an underwater seating pool-bar on the second floor.
The spa’s and wellness zones are located at both ends of the building, on a quiet location far from noise and density of people for more relaxation.
INFO
| Project type | Public |
| Project size | 6.000 m² |
| Location | Liepaja, Latvia |
| Team | BFArchitecture, Mohamed Bouzrara, Olfa Kammoun, Tamara Bemerová, Katarzyna Buczynska, Eva Trip, Friso Jonker |
| Project status | Competition |

