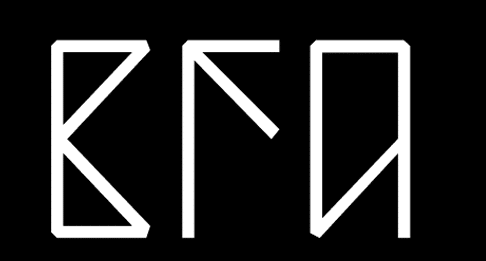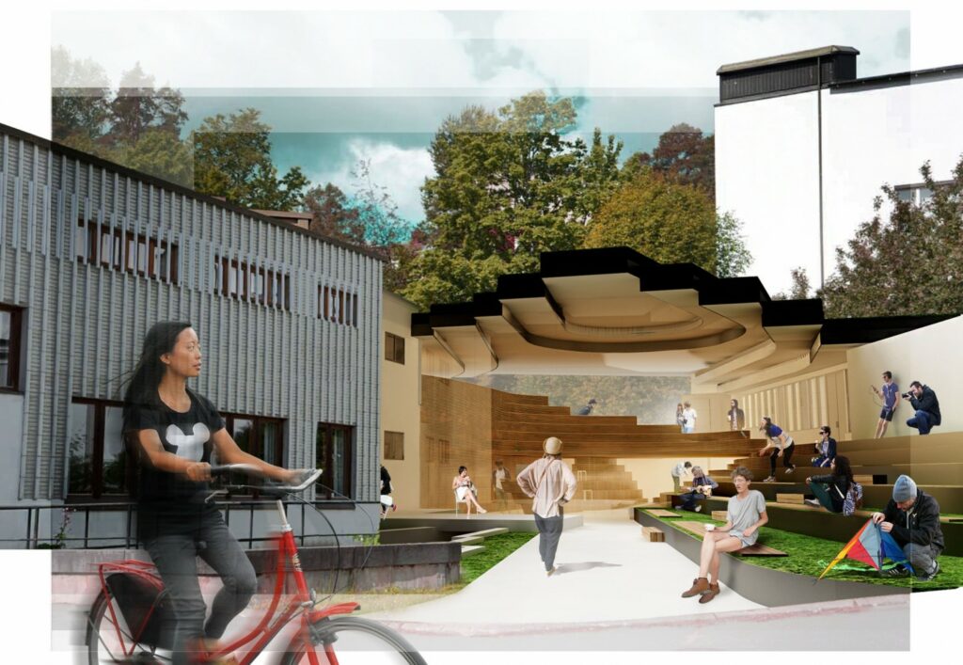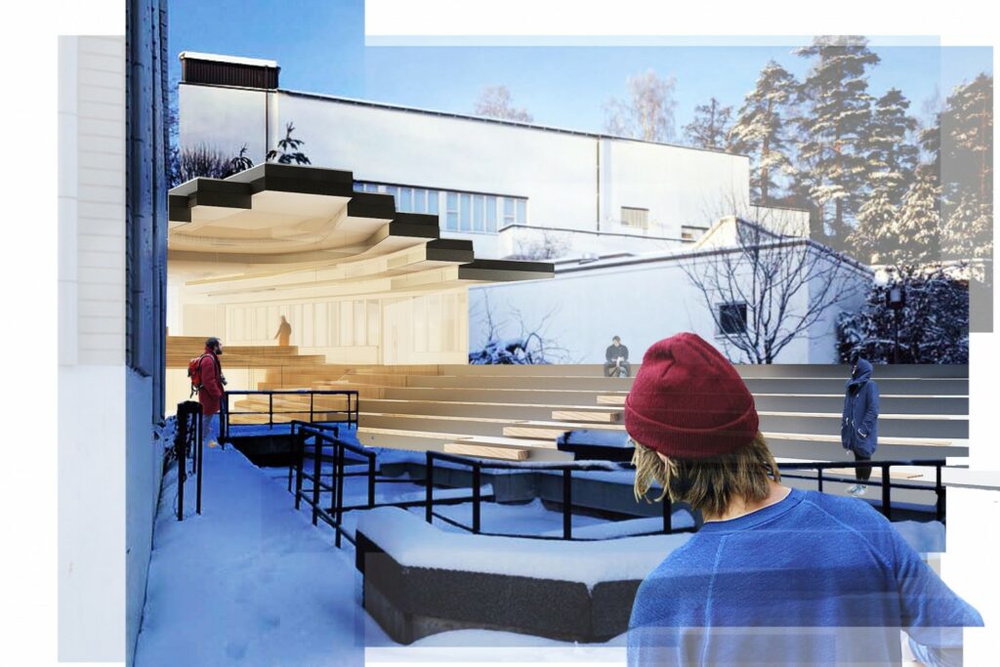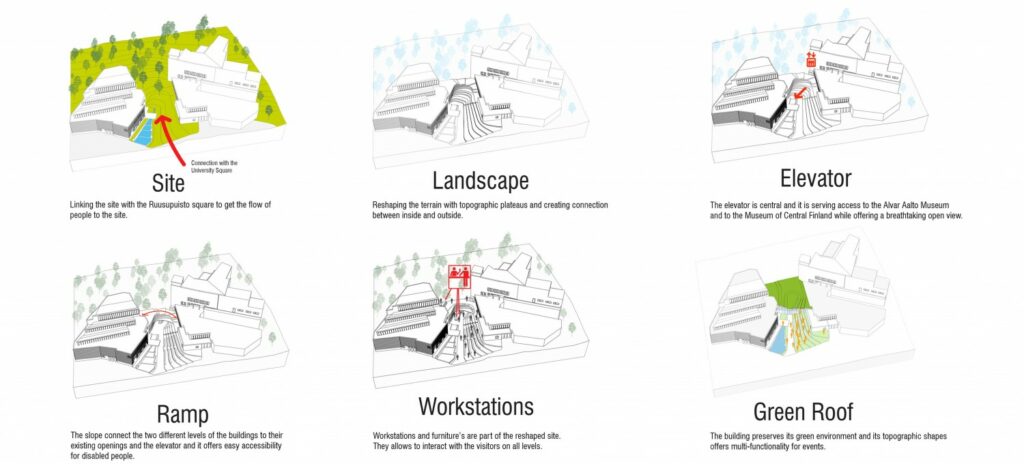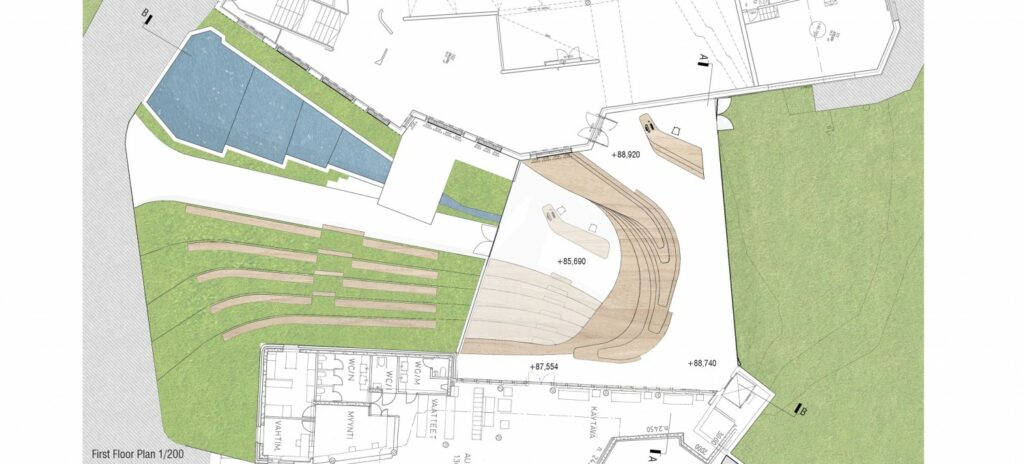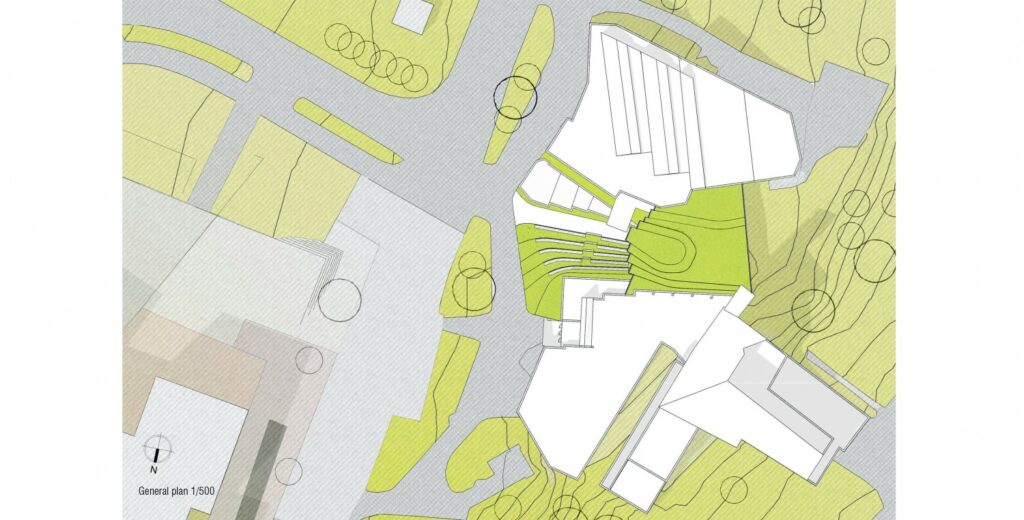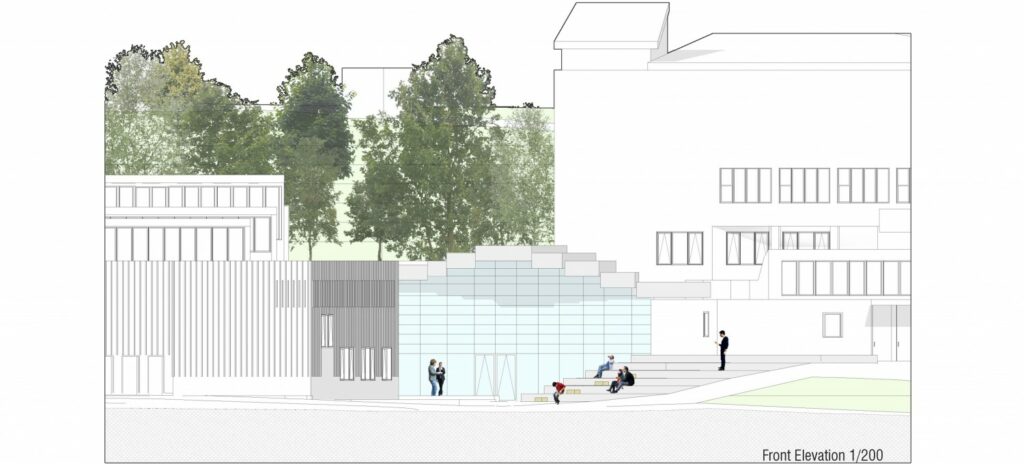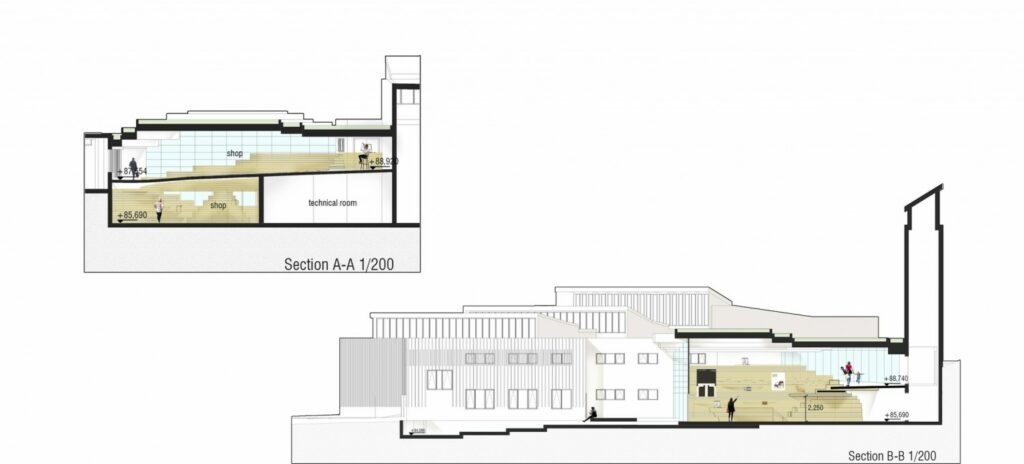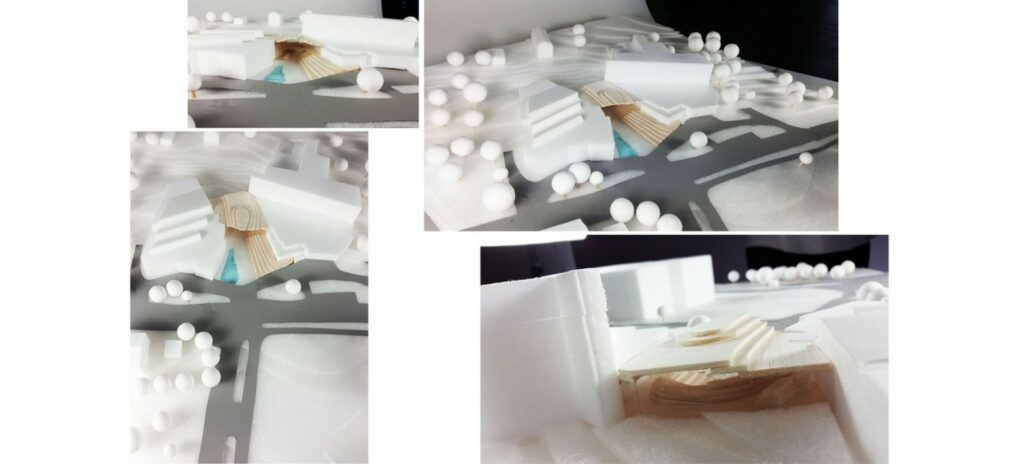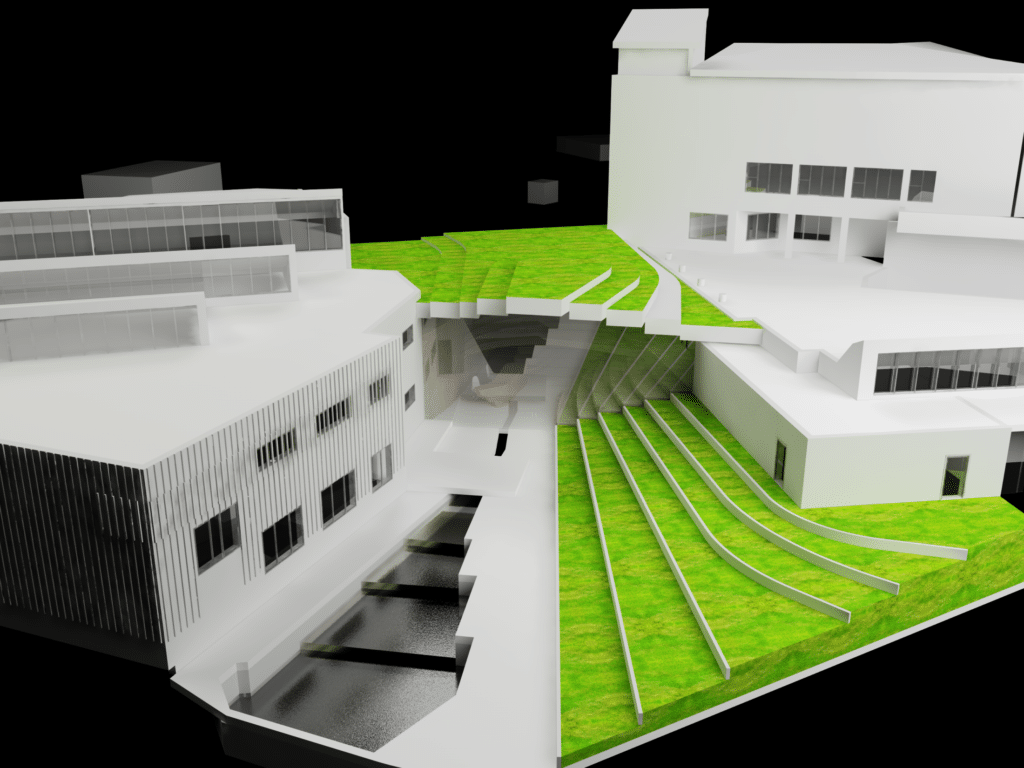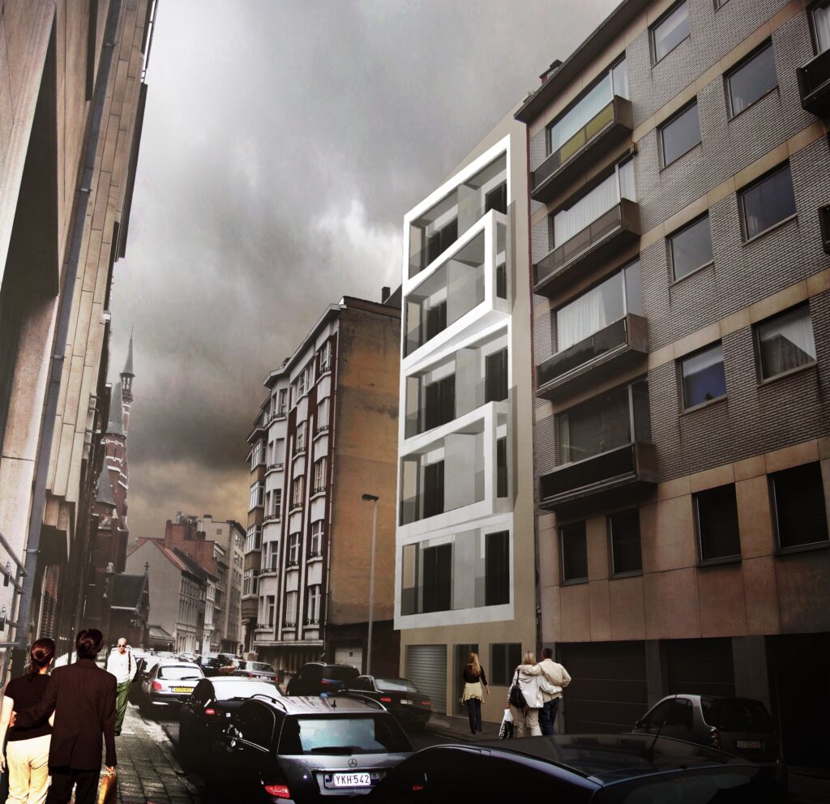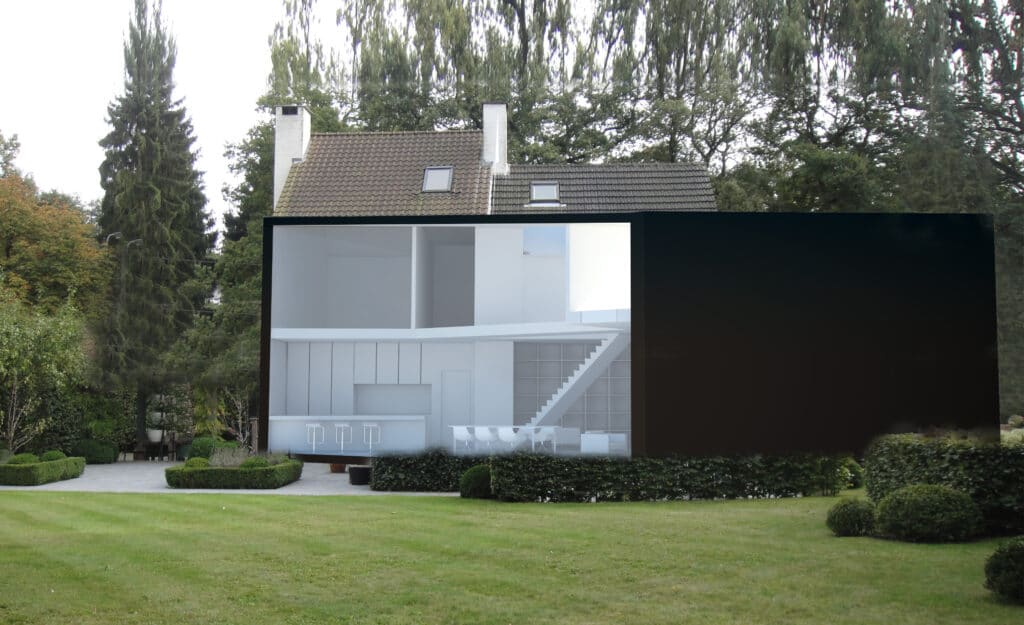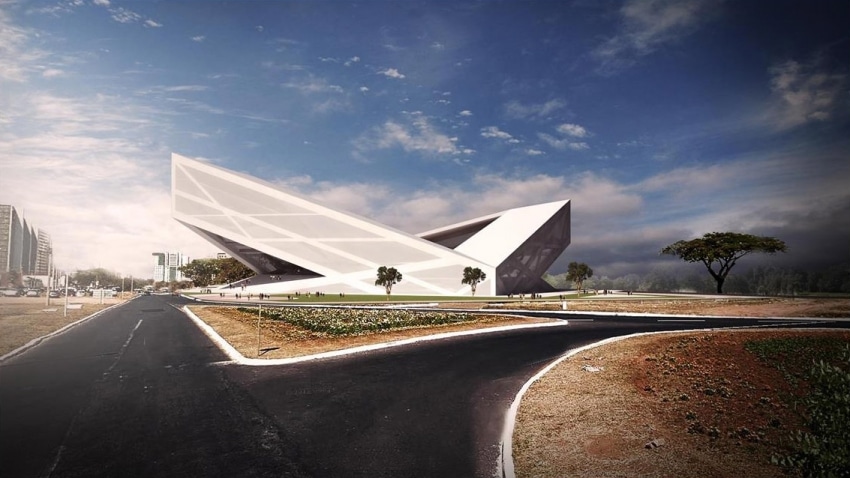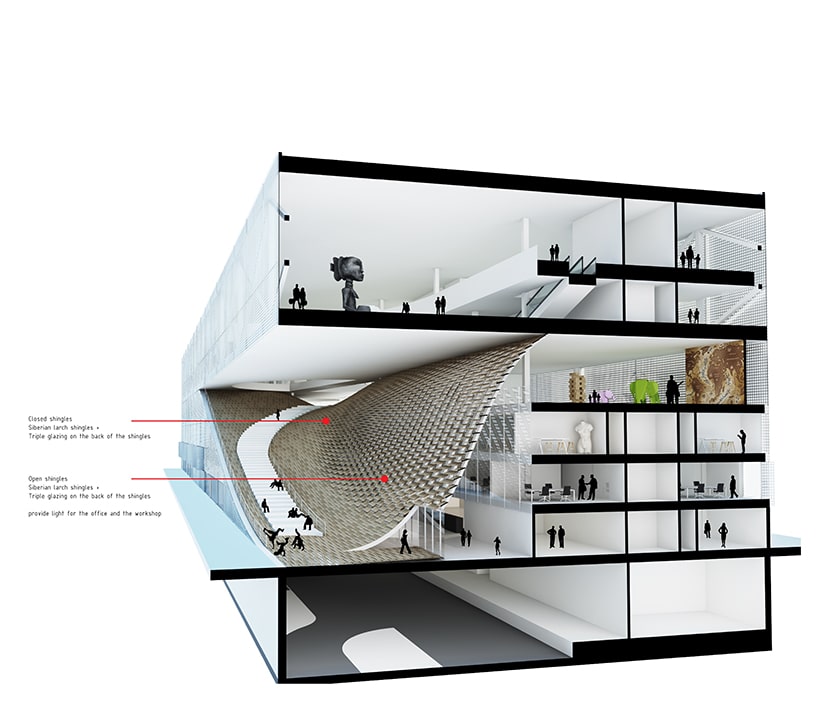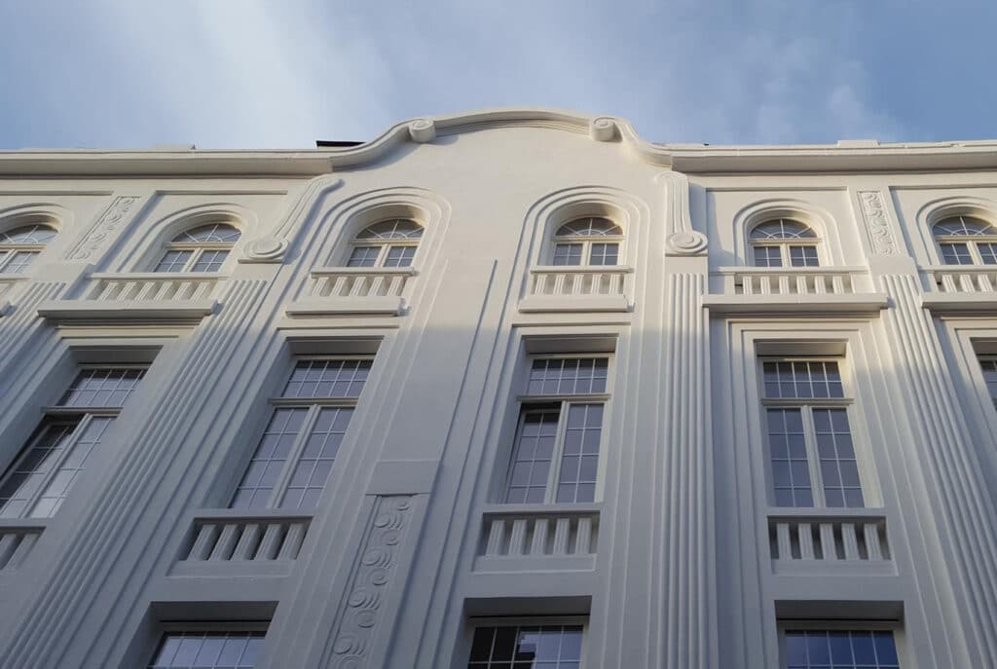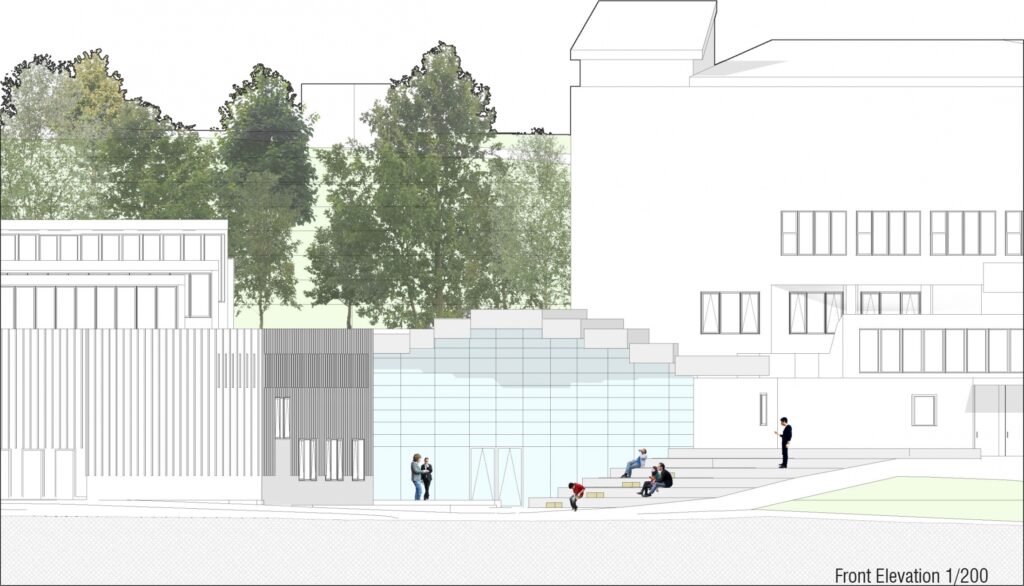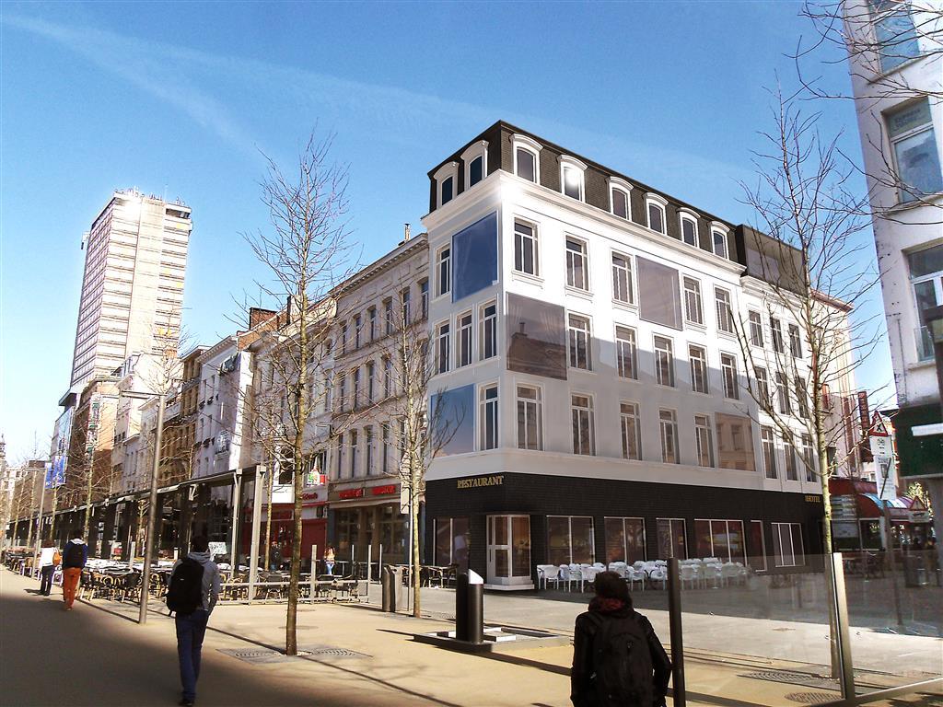1523_Aalto Museume here
Extension between Alvar Aalto Museum and the Museum of Central Finland
Alvar Aalto’s ability to synthesize rationalist architecture with an organic language of form, and his way of combining materials and making the landscape part of the building are unique.
Inspired by his work on Säynätsalo Town Hall, Maison Louis Careé and at his own Studio Aalto, The New Extension Museum arise from the “Genius Loci”. We propose to treat the beautiful landscape between the two museums as non invasive as possible by reshaping the natural terrain with plateaus based on topographic lines and having the water fountain as the interest point of our intervention. It will looks like the creek is the one that shaped the entire project.
The green roof of The New Extension Museum integrates in the landscape and creates a natural link between the two museums which is visible at the front glass façade as a cut.
The topographic contours continues to form the shop and its interior using as a display for the selling products, the workstations, stairs to reach the front façade with its terrace and café, and an indoor tiers of seating. Those lines extends to the exterior of the museum and interacts between the inside and the outside leading towards the building of the Ruusupuisto square and the University of Jyväskylä. This will invite people to the shop and gather people at the café terrace. Its levels get transform to tiers for seating and the terrace turn into a podium for events such as conferences, projections, concerts, etc.
The existing central elevator between the two buildings gives access through a slope that connects the existing openings from the two museums and gives a breathtaking panoramic view through the glass wall façade to the new front garden with the water fountain and the Ruusupuisto square.
INFO
| Project type | Public |
| Project size | 280 m² |
| Location | Ruusupuisto, Finland |
| Team | BFArchitecture, Andrei Bodnar, Laura Finkelstain, Stephanie De Deckers |
| Project status | Competition |
